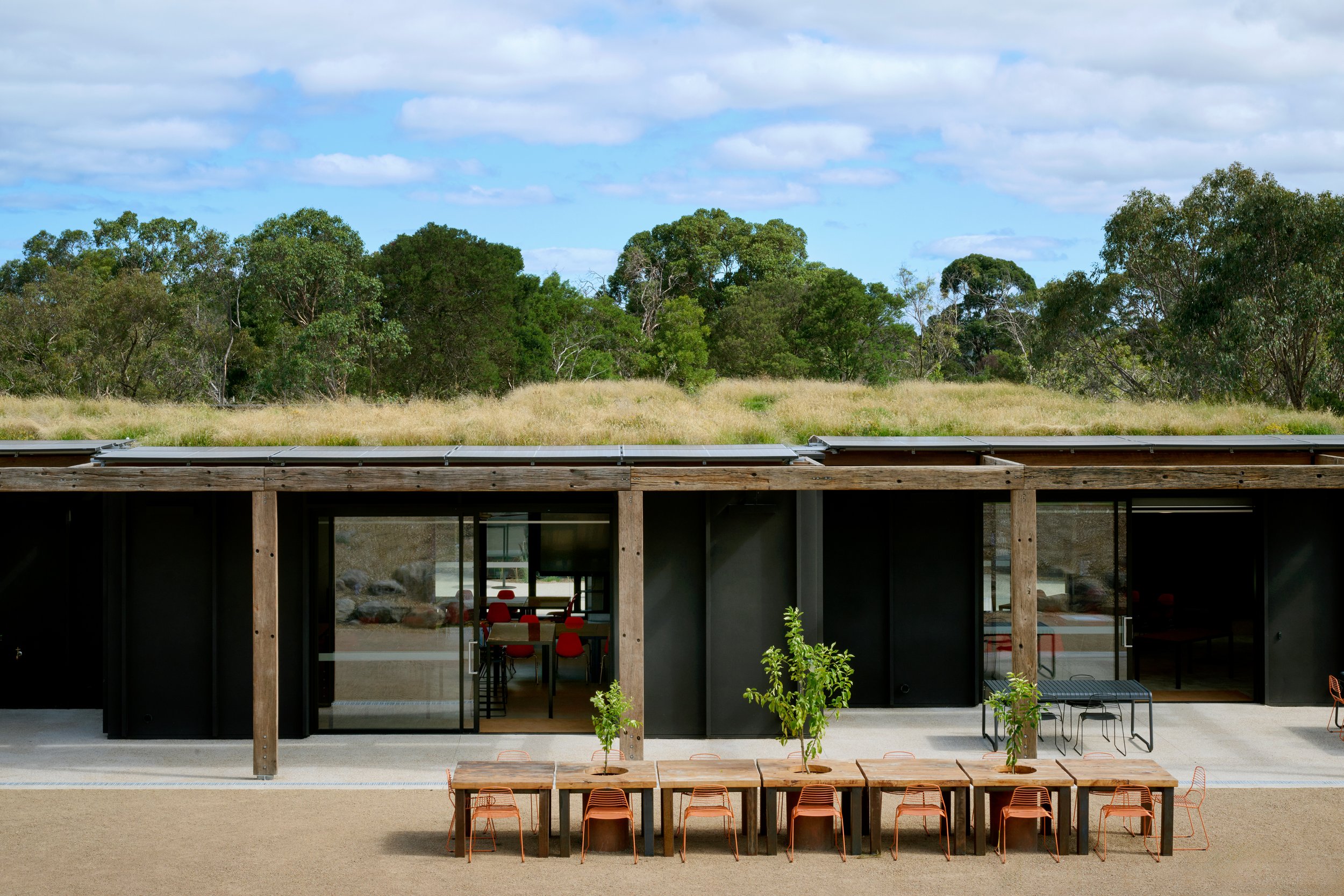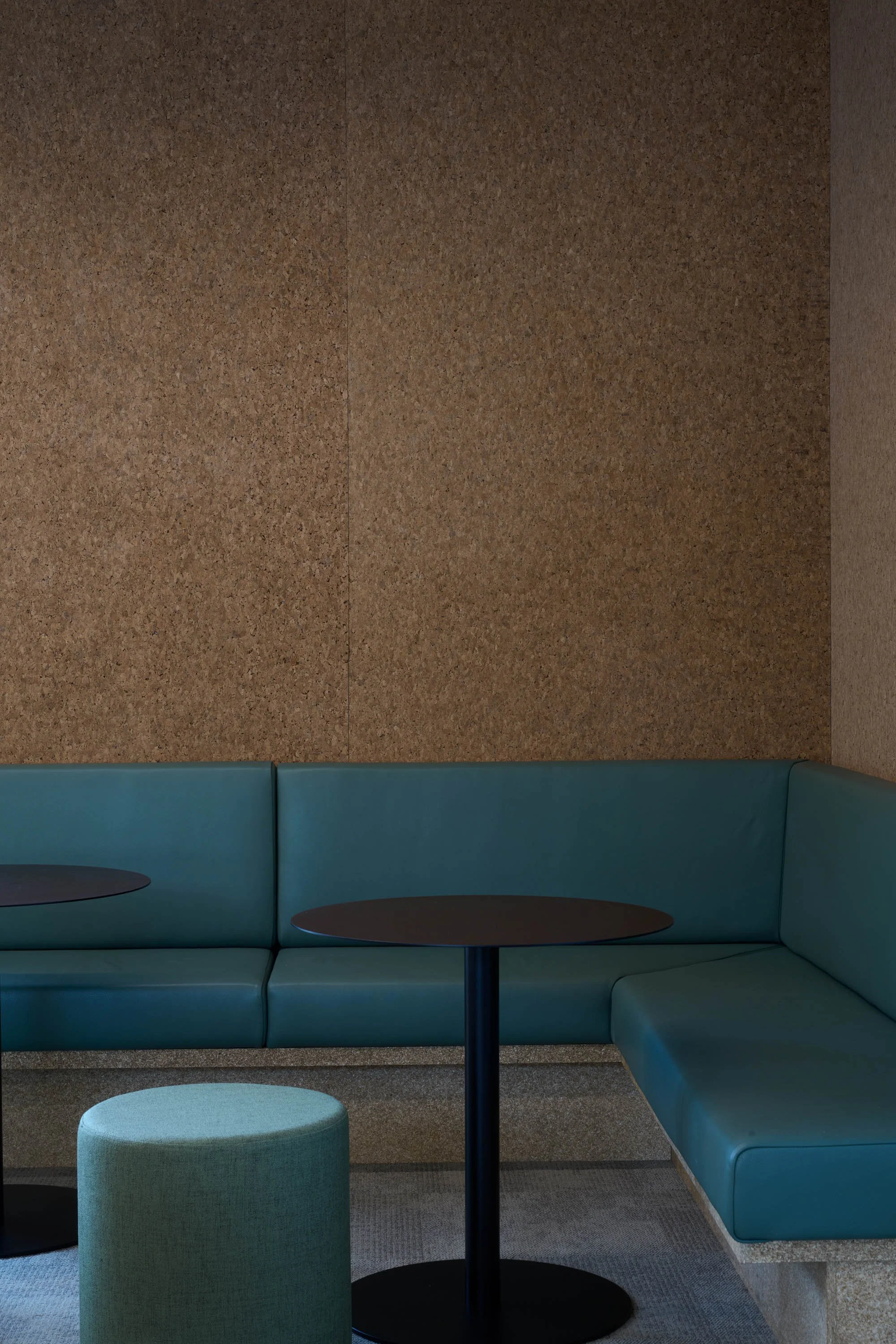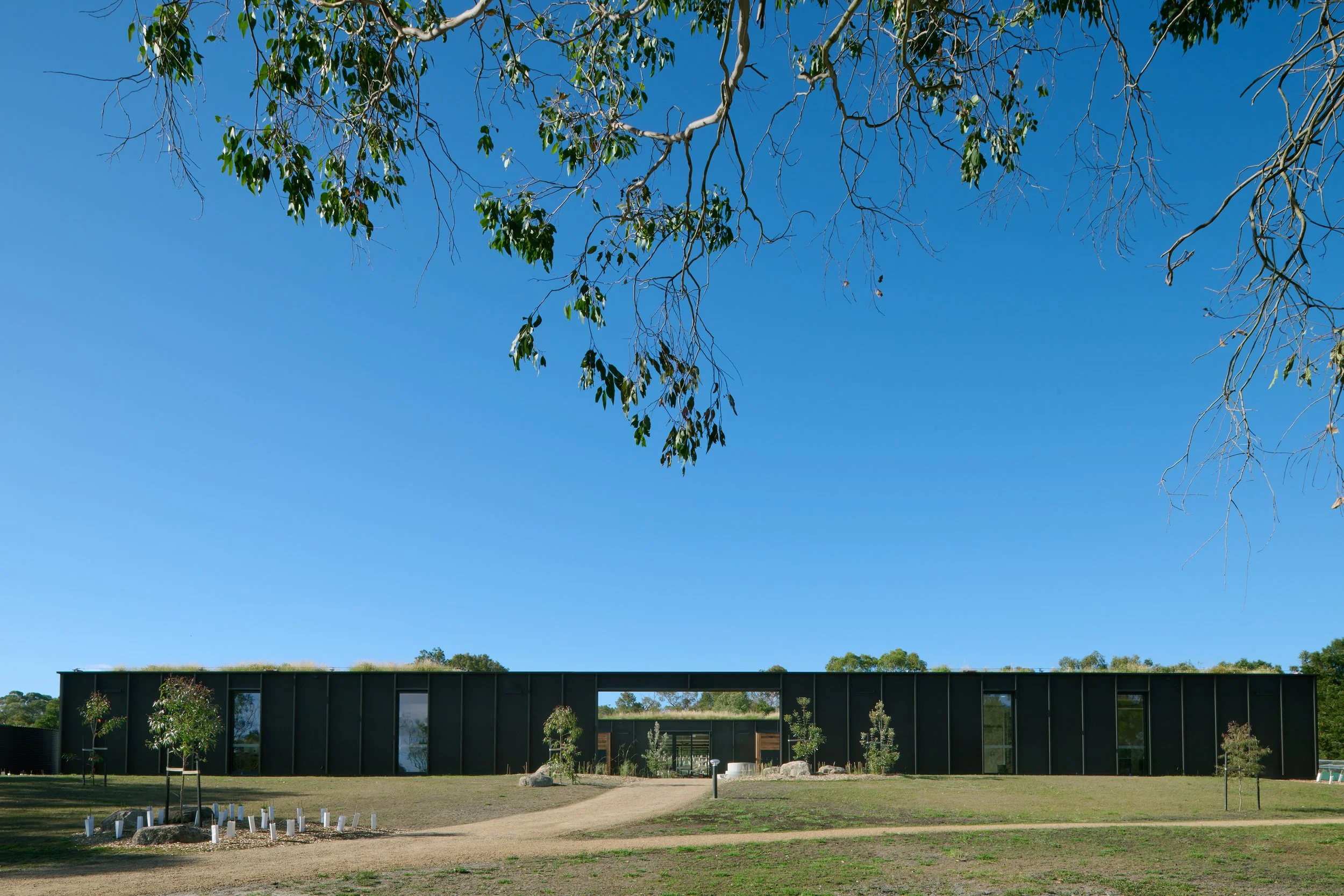Woodleigh Futures Studio
Woodleigh Regenerative Futures Studio
More than just a school building, the Regenerative Futures Studio at Woodleigh School is a carbon-sequestering, solar-powered living ecosystem that filters pollution, fosters animal life and generates almost zero waste.
Set on a sloping site on the outskirts of the senior campus, the Futures Studio, designed in collaboration with Joost Bakker, provides a dynamic project-based learning environment for students to explore and address real-world problems with a regenerative focus.
The Futures Studio consists of three pavilions linked by courtyards and sheltered outdoor learning areas, framing views to the farm, nature reserve, and main school campus. Each pavilion houses a separate function and aspect of the brief. The largest pavilion houses a collection of five learning spaces and two quiet learning pods, offering a range of flexible learning settings for personalisation and student agency.
The learning spaces, fitted with acoustic ceiling panels made from reclaimed fabric, feature large sliding doors, allowing collaborative project-based work to occur alongside subject-based learning. Additionally, large sliding hemp whiteboards provide further learning and display opportunities while reframing the interior spaces as a linear gallery for the exhibition of student work.
The ‘Homestead’ Ethos.
The second pavilion houses staff areas and amenities, while the third pavilion serves as the ‘homestead, ’ a communal kitchen/social space shared between students and staff, building a sense of belonging and community.
Woodleigh's long-standing ‘Homestead’ ethos begins in Year 5, as students are welcomed to truly special environments that run collaboratively, much like a home. By the time students reach Year 10, it's their turn to take ownership of the Futures Studio and everything it represents.
A near zero-waste construction system.
The building’s innovative construction system combines a prefabricated steel truss post and beam frame with Durrapanel straw wall and ceiling panels (embedded with biochar to filter pollutants from the air), recycled cork façade spray, and a living green roof, complete with a drought-resilient wicking bed. The system is unitised as prefabricated components, which, when combined with local procurement, has produced a near zero-waste construction system.
The green roof, with its thermal mass and soil weight, significantly reduces the need for mass concrete footings.
Low-embodied carbon and carbon sequestration.
The building is run entirely on solar power with an Australian-made battery storage system that is completely recyclable - as are all the materials used across the project. In addition, VOC-free, toxin-free, low-embodied carbon and carbon sequestering are at the forefront of all design and material choices.
A protected habitat.
The green roof, planted with native species including the yam daisy (murnong) and kangaroo grass (Themeda triandra), provides a protected habitat zone, safe from invasive species like rabbits, fostering the lifecycles of native butterflies, bees and birds.
“The Futures Studio has delivered on each aspect of our brief, forming a vibrant hub for learning, bringing together young students to work on projects with a regenerative focus, and positively influencing the world in which they live. ”
Design Collaborator: Joost Bakker
Construction: South East Building Services (SEBS)
Landscape: Sam Cox Landscape
Structural Engineers: TGA Engineers
Services: BRT Consulting
Cost Consulting: A2M Consulting
Photography: Earl Carter














