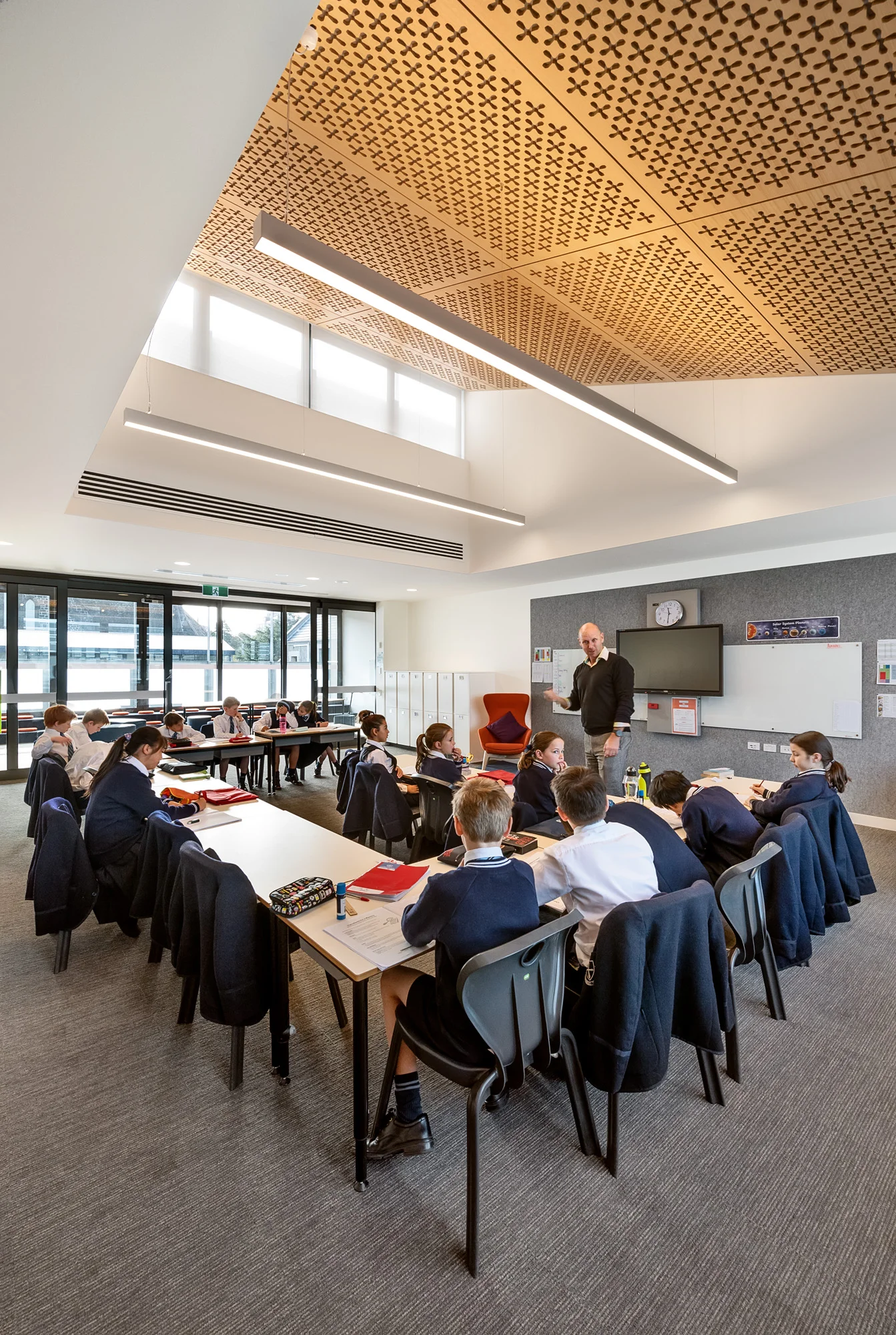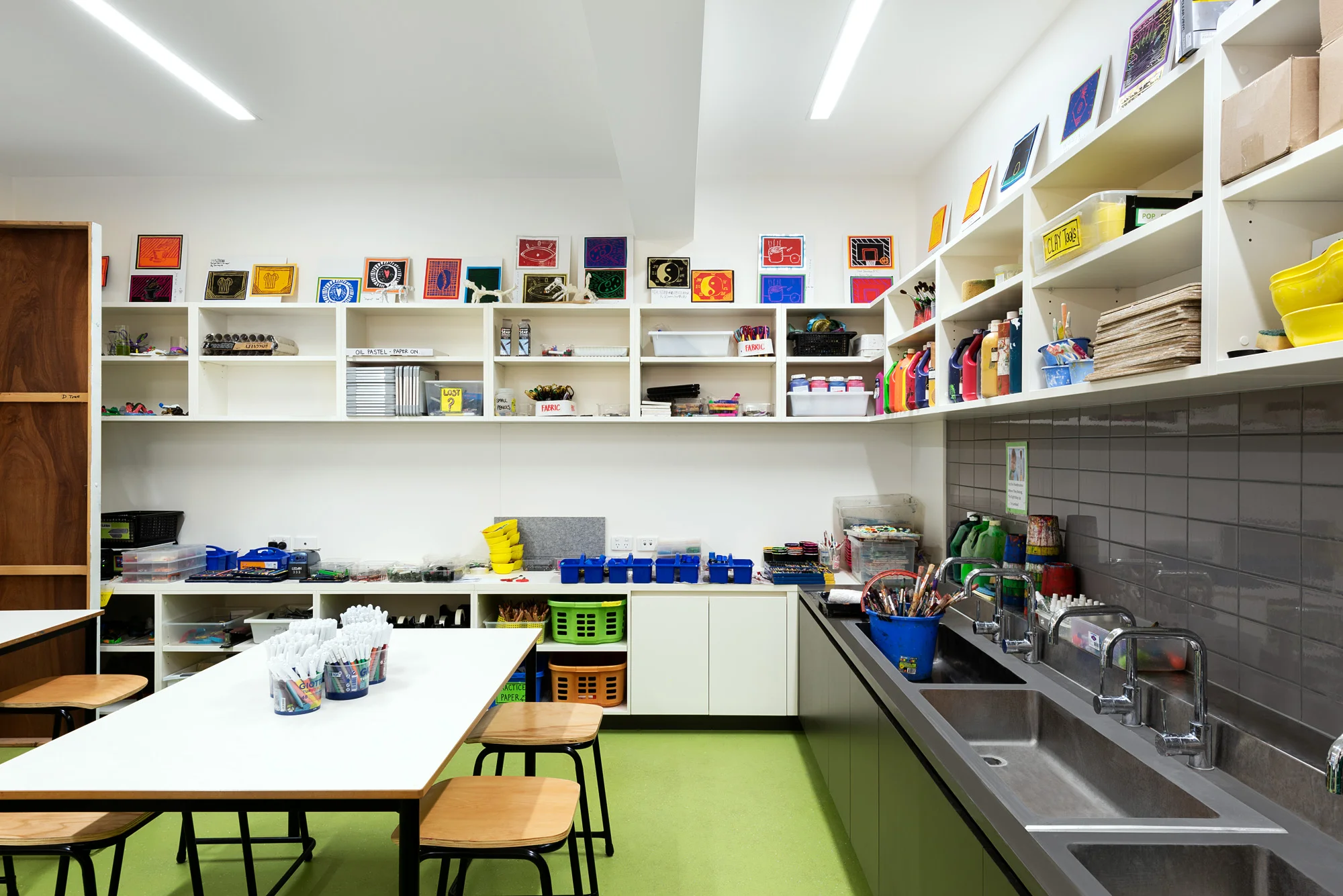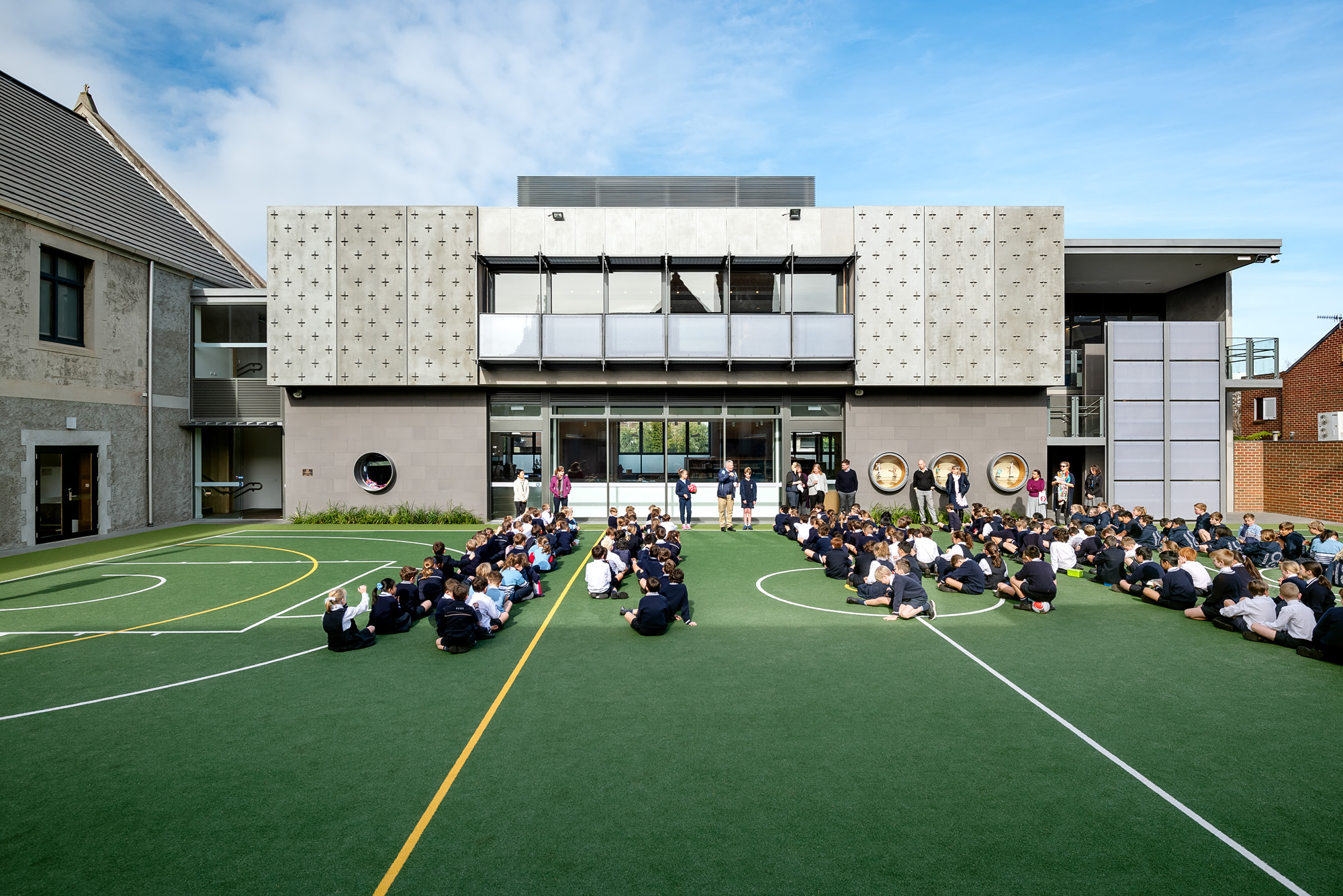
Christchurch Grammar School
Christ Church Grammar School
Constructed on a tight inner urban campus, Christ Church Grammar School has created a new library and two year level learning centre that takes pride of place on a formal quadrangle that provides a defining heart to the campus.
The new building also integrates basement car parking, physical education court, science laboratory and essential toilet facilities.
The face of the building sits at ease with the rough cast render and slate roof of the hall, but creates intimate exhibition spaces for student achievement in this superb co-ed Primary School in South Yarra.
This project was stage 1 of the Master Plan and is in association with Sally Draper Architects.













