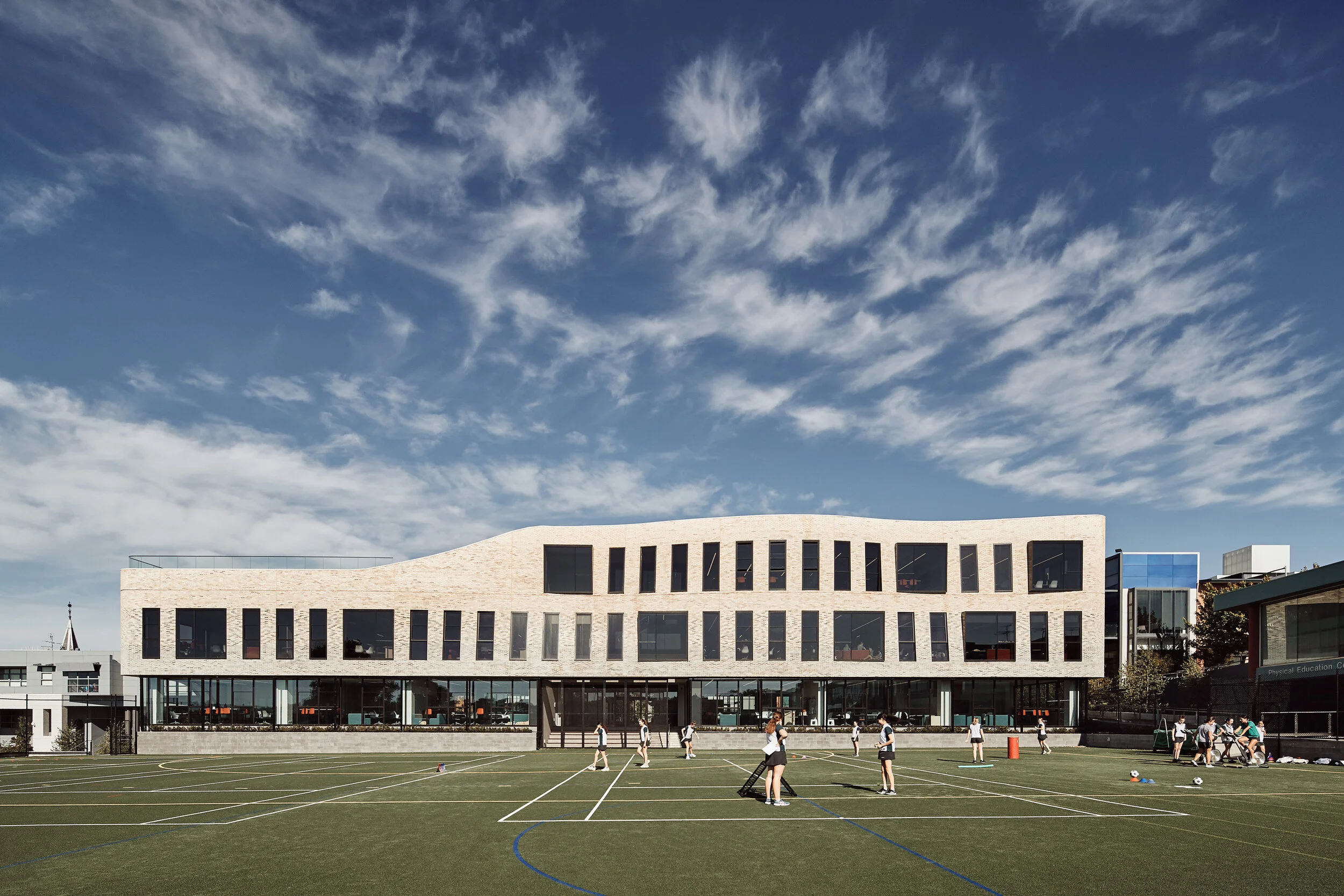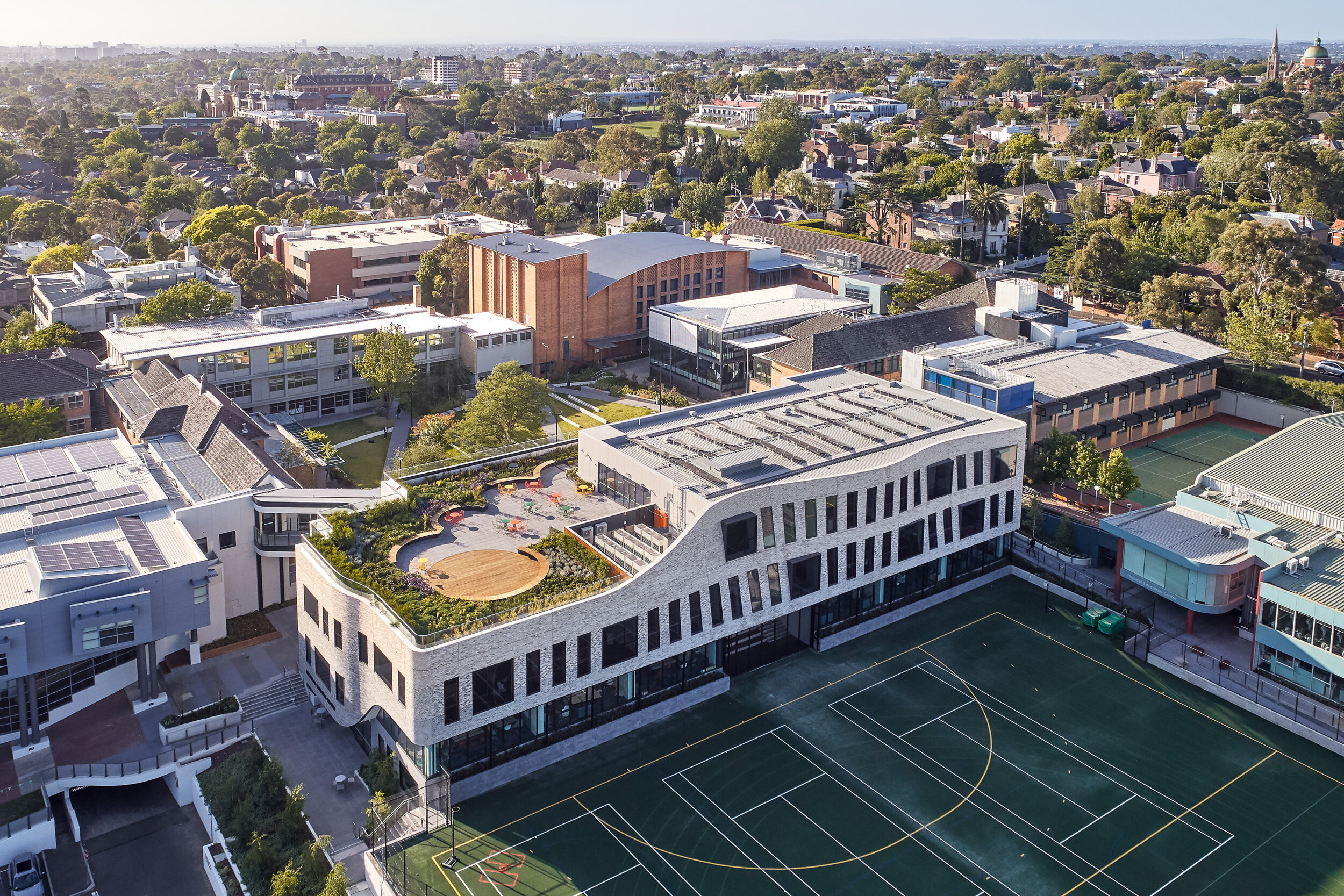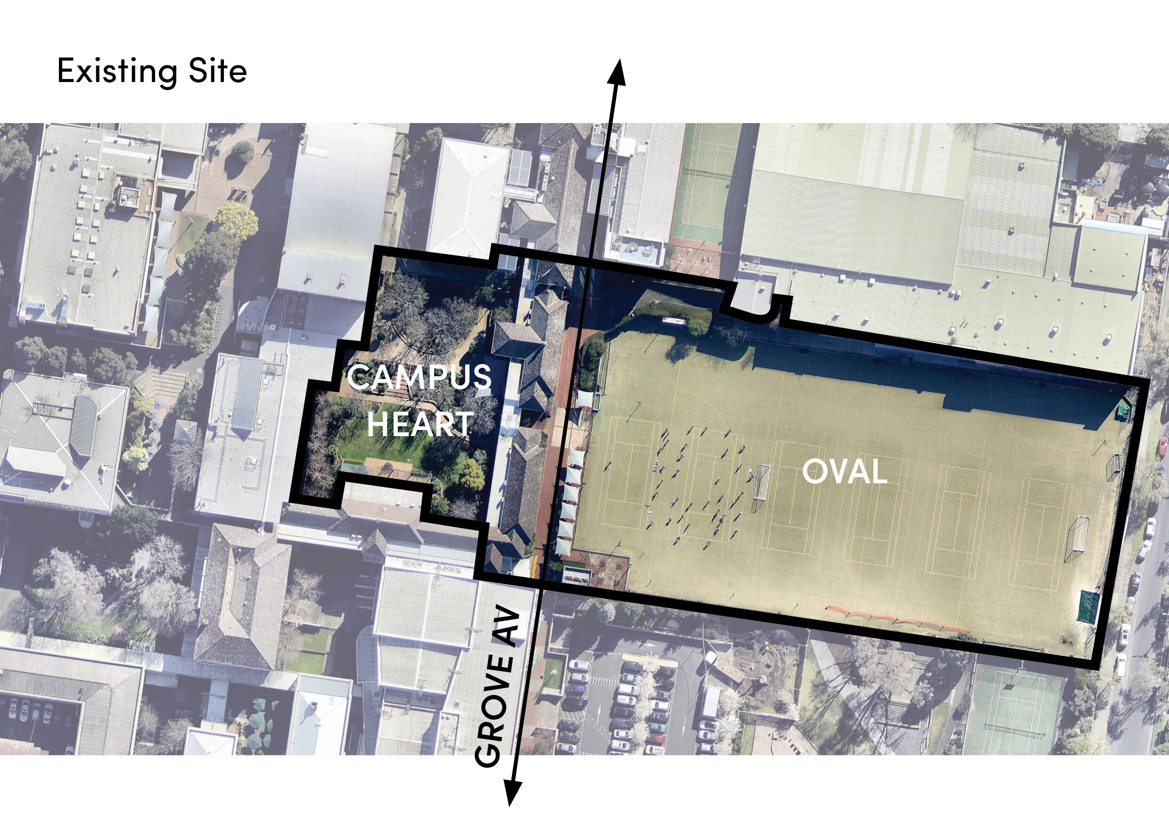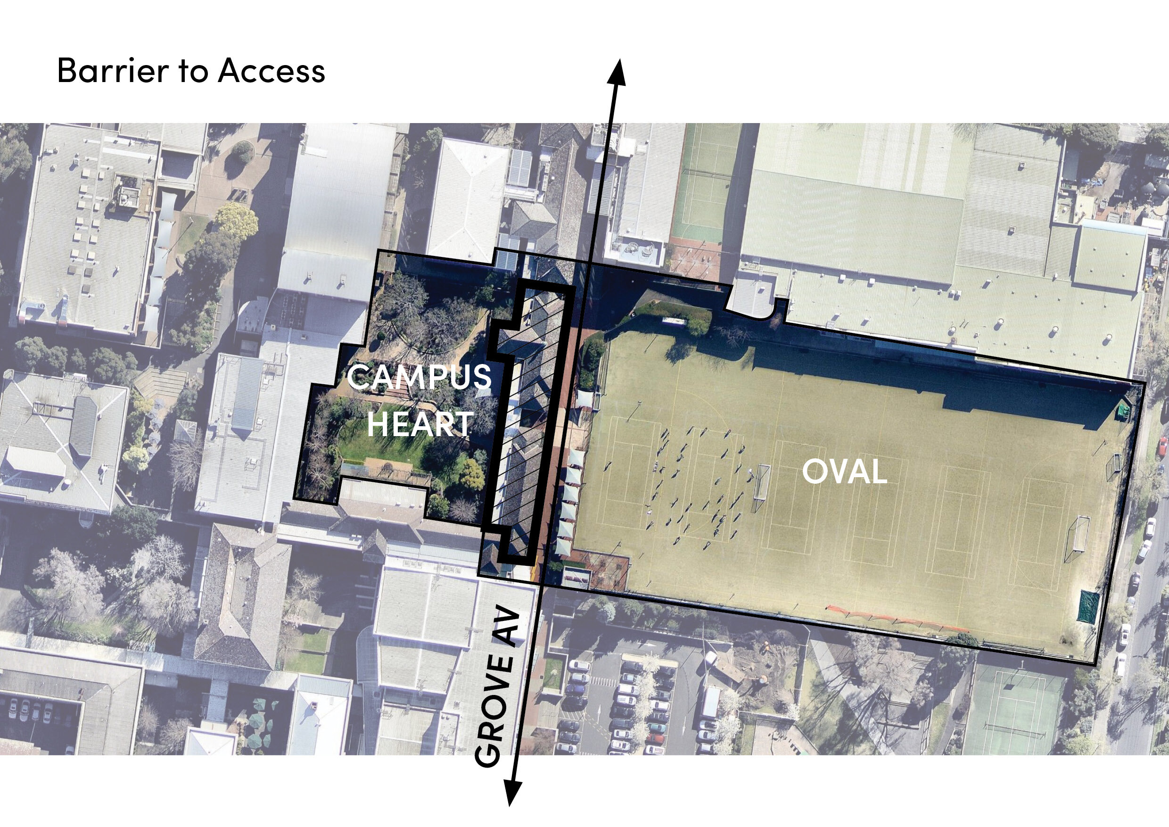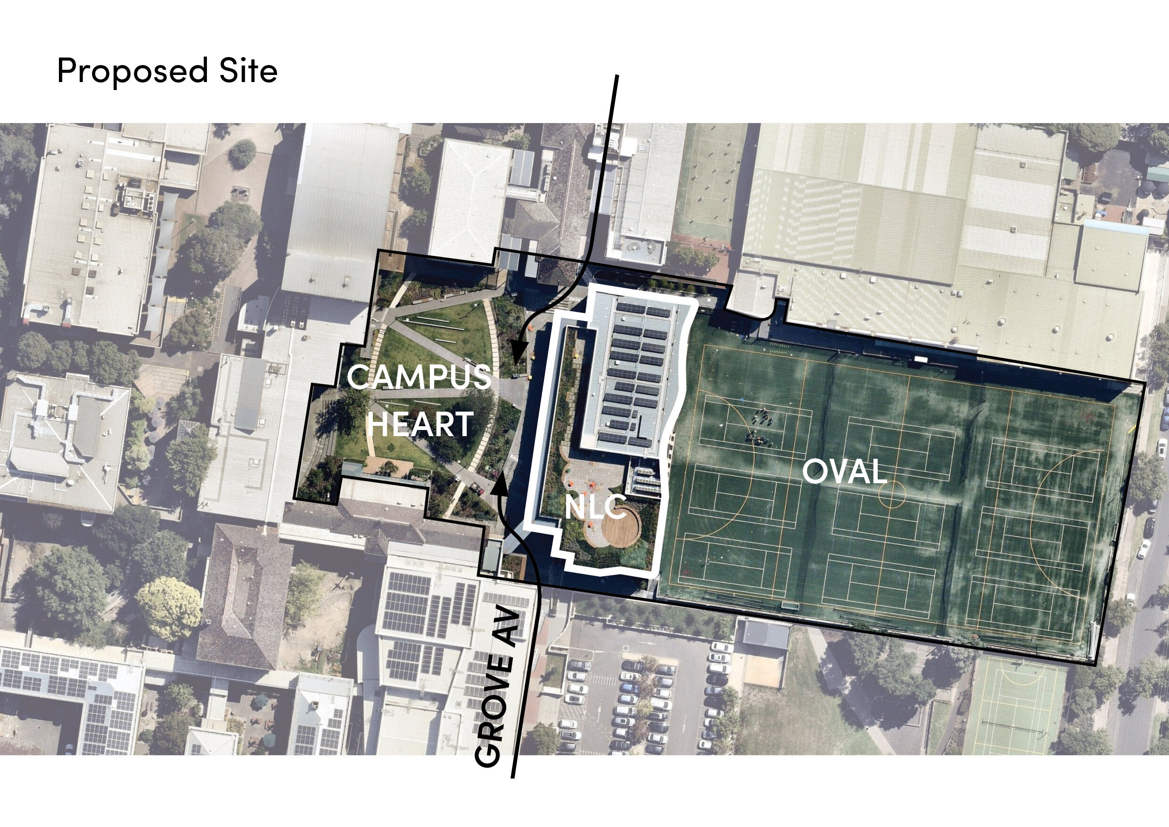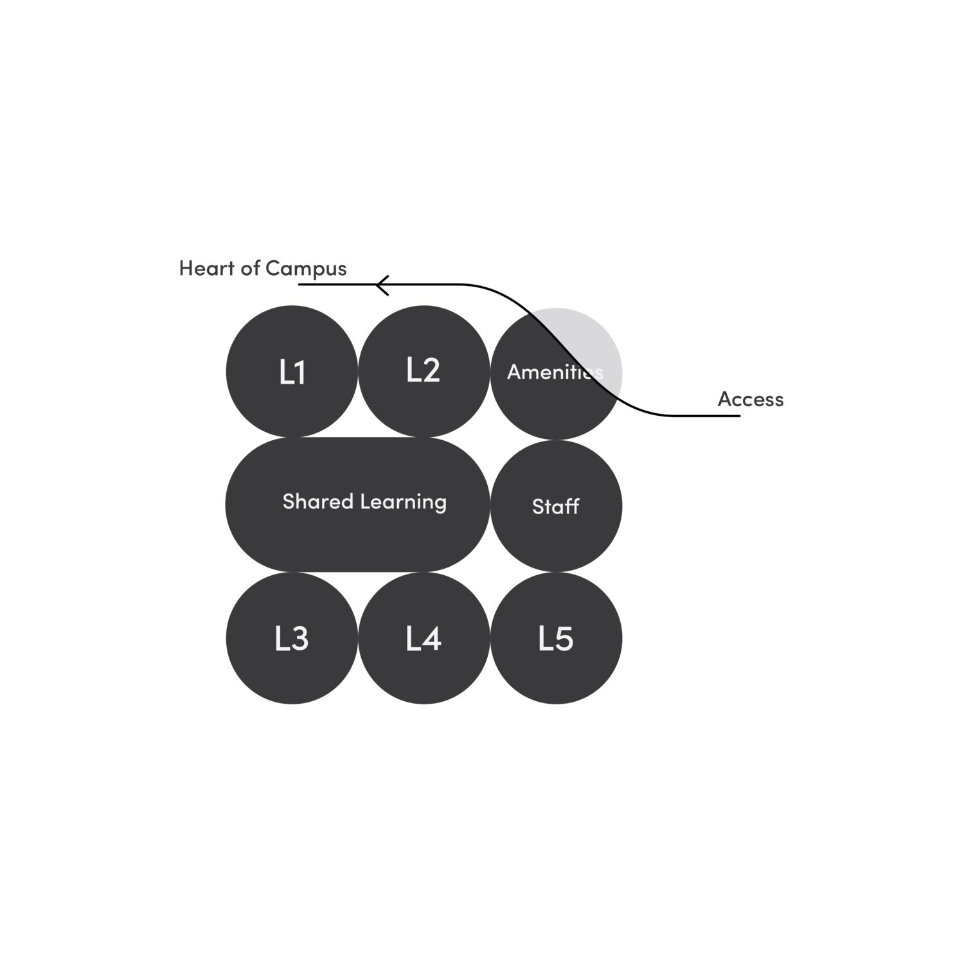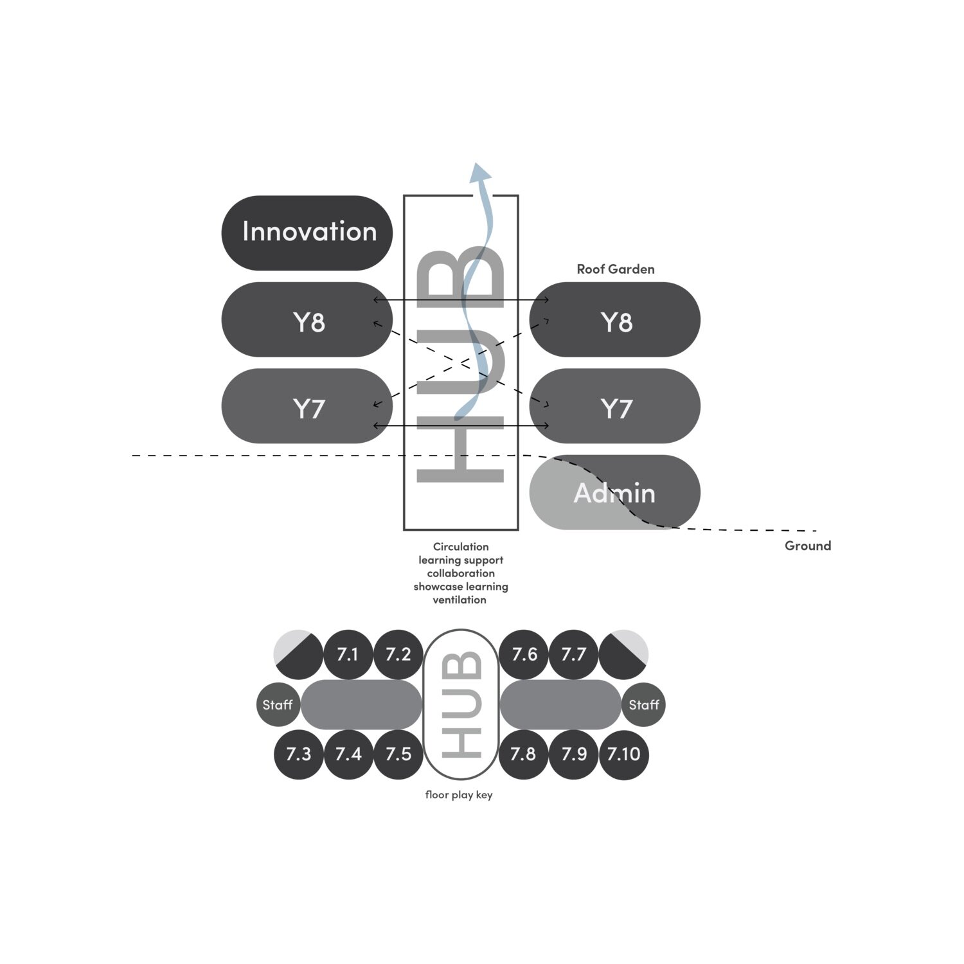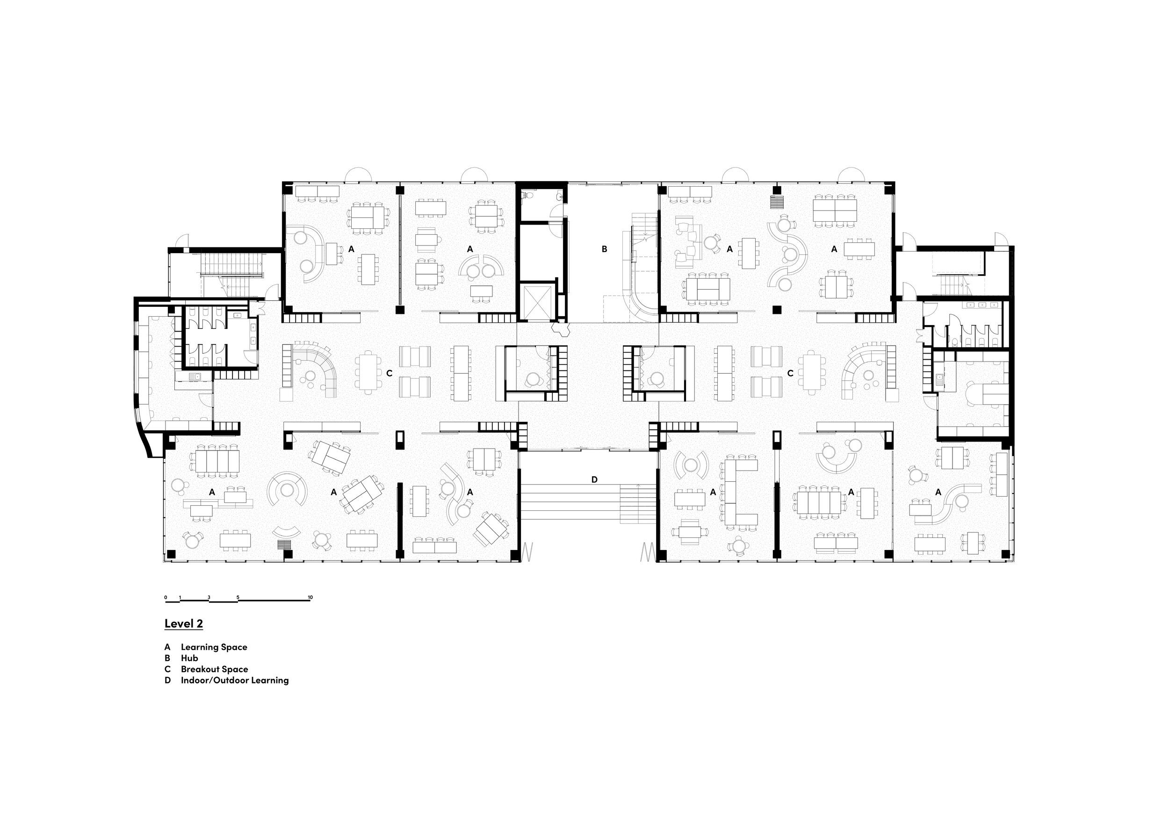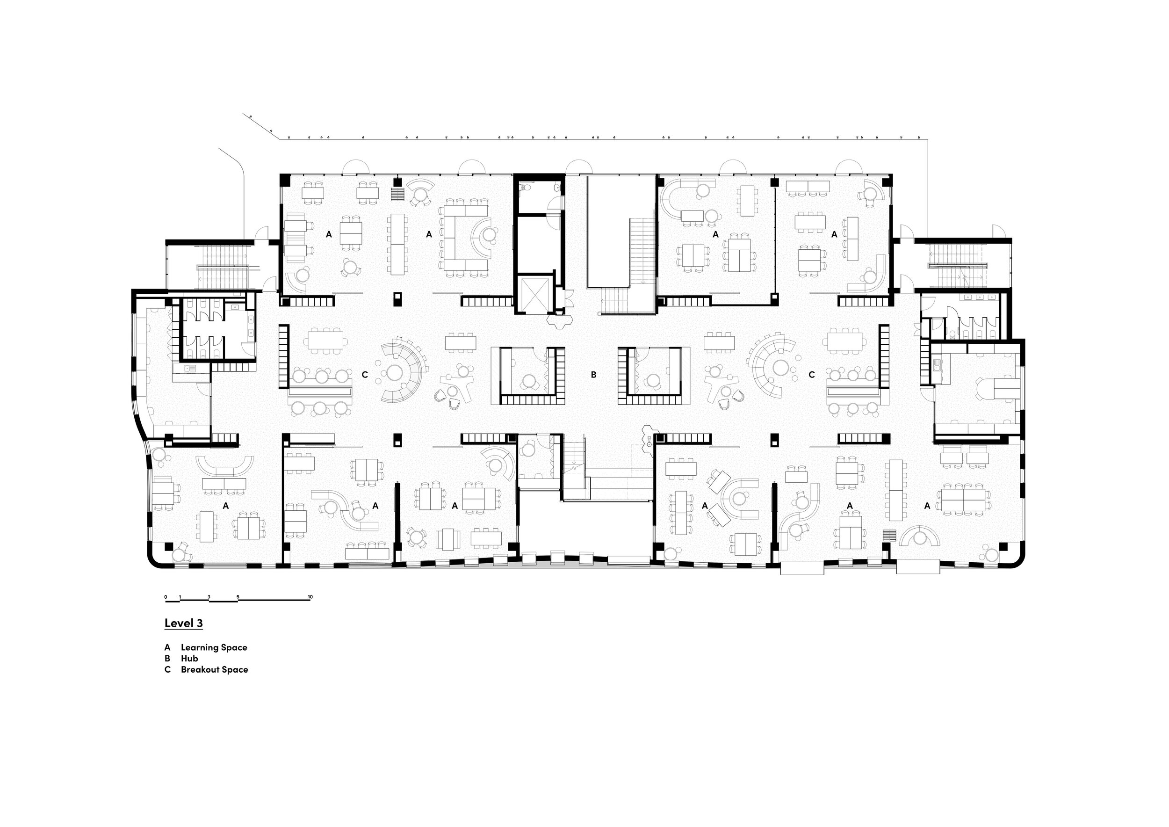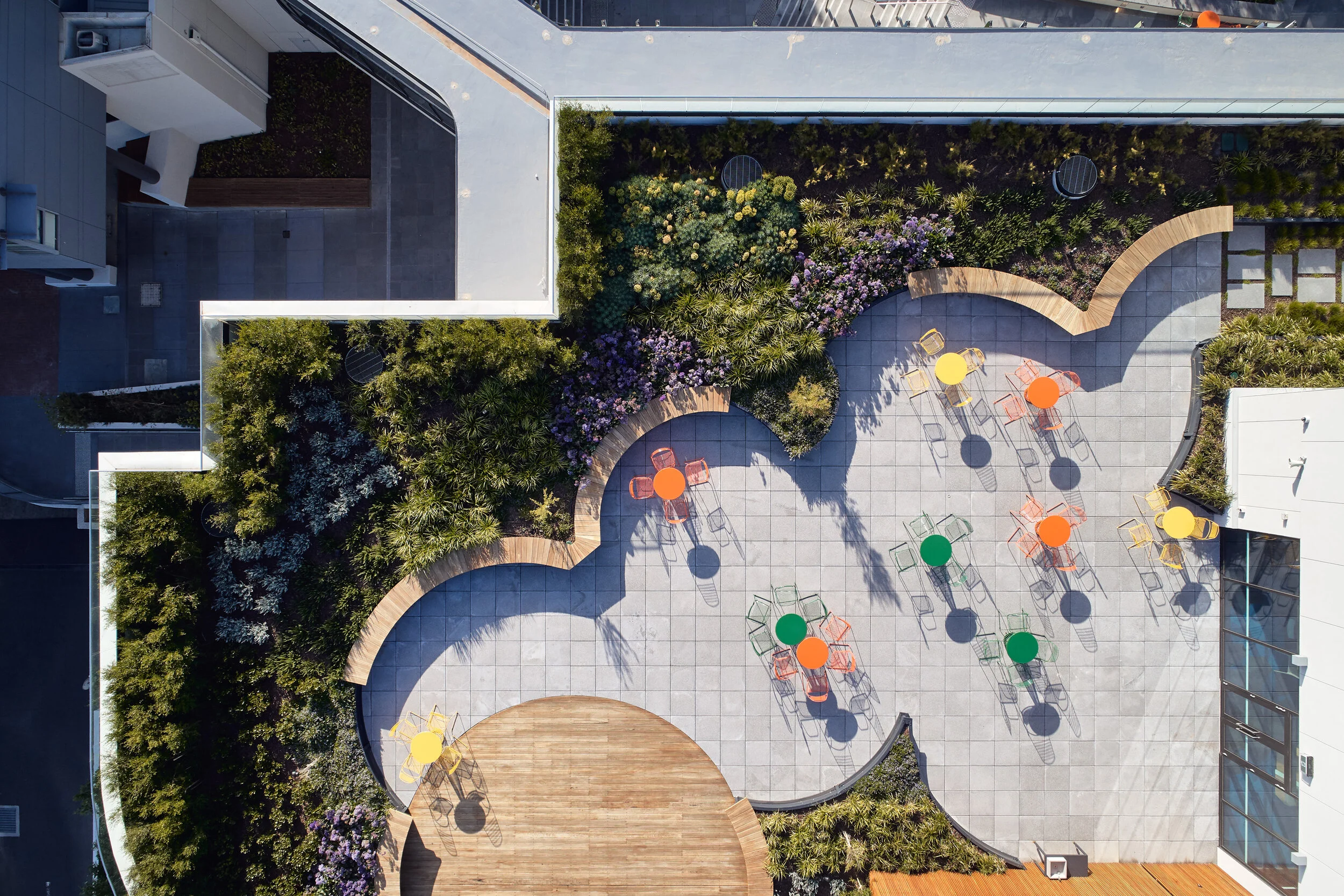MLC Nicholas Learning Centre
MLC Nicholas Learning Centre
Balancing access into the heart of the campus with wellbeing and best practice learning
The Nicholas Learning Centre for Years 7 and 8 girls is the first project emerging from the 2015 College Masterplan - a vision for the 10-year development of the Kew campus of Methodist Ladies College, in Melbourne’s inner east.
Situated between MLC traditional primary and secondary schools the new building brings together previously separated Years 7 & 8 to create of a school within a school, alongside the new landscape heart of the campus, the Principal’s Terrace.
Arising from the demolition of two cramped wings of the previous Nicholas building, the new Centre provides four levels of learning spaces, a level each for Years 7 and 8, both with 10 learning spaces or home rooms. A shared innovative learning zone at the top of the building flows into the popular roof-garden for outdoor learning and administration facilities are located the building’s base, at the southern end.
“The diversion of Grove Avenue into the heart of the campus, not only becomes the formational gesture of the building but the key to unlocking the new landscaped heart as a destination on campus”
How should buildings nurture students through the transition from Junior to Secondary School?
The Learning Community
Working in close collaboration with the school’s academic staff, the design of the building is driven by the concept of the learning community, which aims to balance access into the heart of the campus with wellbeing and best practice learning.
As a result, the building is broken down into a series clusters, 5 learning spaces around a shared breakout space, nurturing students in the transition from junior to secondary schools by building strong bonds between peers and staff through a homeroom based wellbeing model, strengthening a sense of identity and ownership over the spaces.
Year 7 & 8 are each housed across a single floor, with 10 learning spaces or homerooms. This creates a sense of progression through the building for students, but also allows each level to be tailored specifically to each year group.
Working closely with the teaching staff, and guided by research, Mcildowie Partners designed a variety of flexible and reconfigurable learning settings within each community so that students are placed at the centre of the learning environment.
Oversized glass sliding doors and operable walls, enable team teaching or interdisciplinary/project based learning to occur side by side with more formal guided learning. This also ensures that each home group maintains ownership of its individual space which was deemed fundamental to improving wellbeing outcomes.
The Heart of the Campus
The west facade is predominantly glazed to take advantage of the garden setting beyond and to flood the learning spaces with natural light.
A series of coloured triangular aluminium battens emphasize the horizontal gesture of the balcony, so that the building engages intimately with the human scale of the terrace beyond. Each batten also rotates, so students can participate in the architecture, creating a sense of playfulness appropriate for the middle years setting.
The deep overhanging balcony, as well as a natural stack ventilation system, ensure that comfortable temperatures are maintained throughout the day, while a series of display units in each learning space inform staff and students when conditions are suitable for natural ventilation, a learning tool which staff and students alike have embraced.
Within each learning community, the objective was to provide a variety of flexible & reconfigurable learning settings that place students at the centre of the learning environment.
“There is no one single state of the building, it’s always in flux. It’s designed to give maximum flexibility across its lifespan so it can be reconfigured to adapt to changes in pedagogy & wellbeing, as well as changes in the use of the building.”
At the micro level, intimate nooks open up for private reflection and research, contiguous with the broader learning environment.
The soft transition between the learning spaces and shared breakouts encourages students to access multiple areas within the learning space, empowering students to choose how and where they learn, emphasising the school’s student-centred pedagogy.

