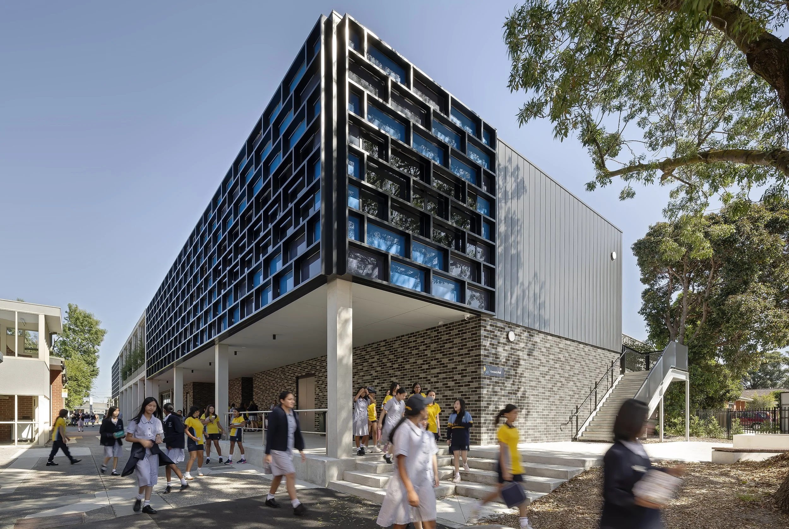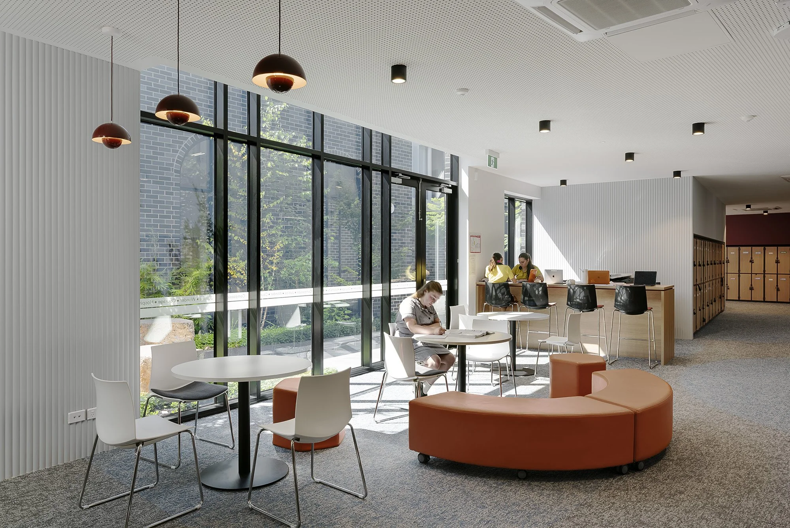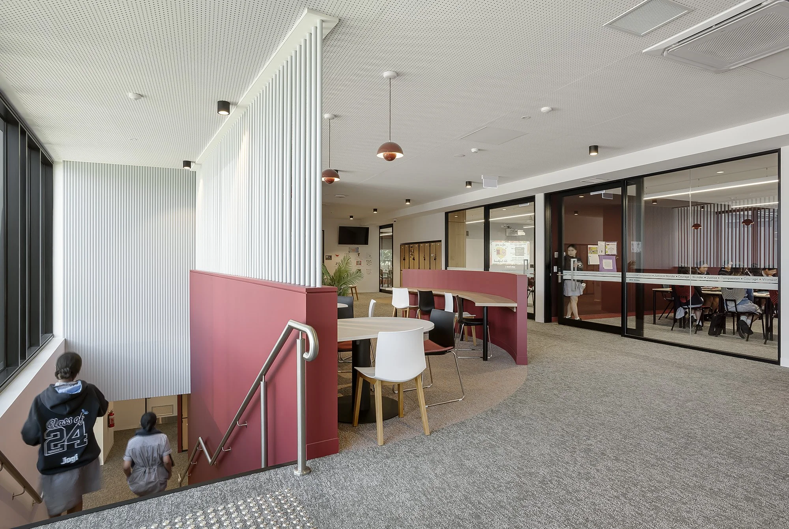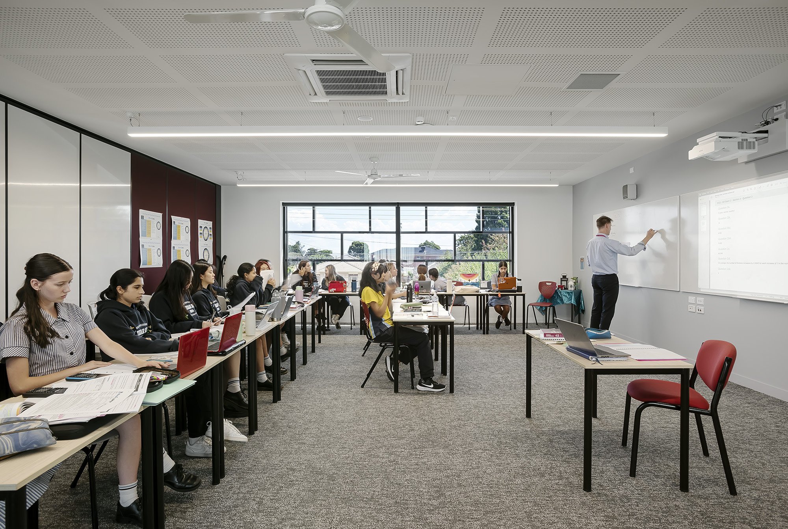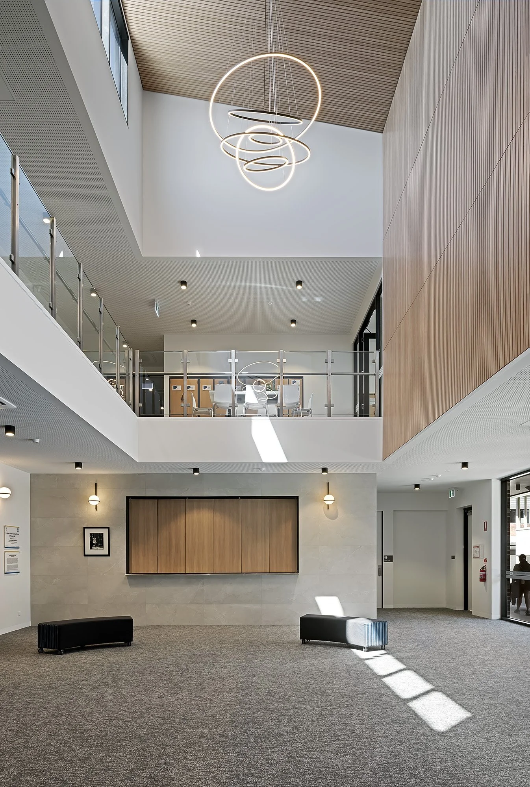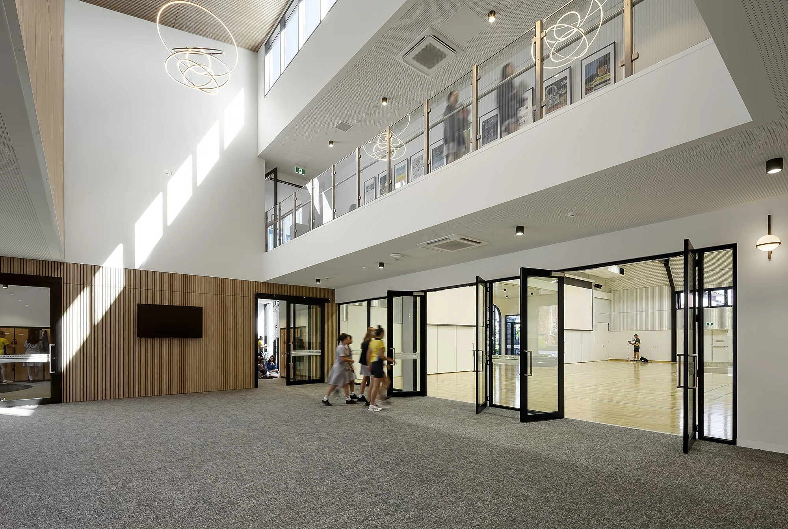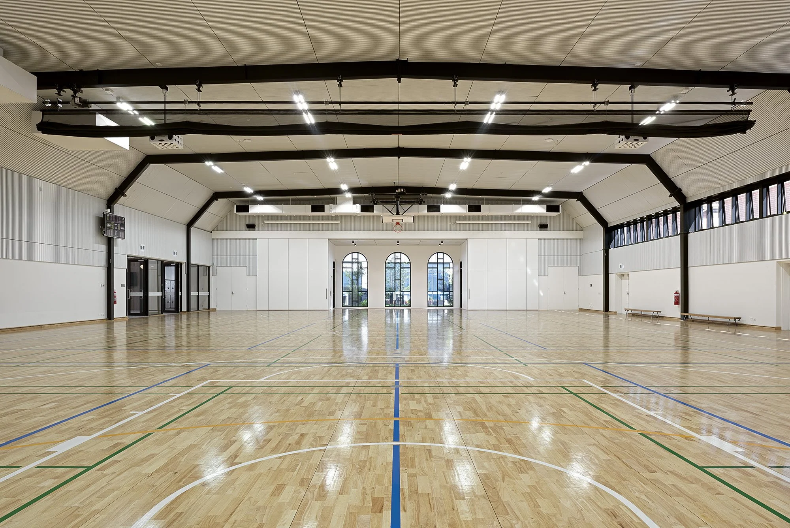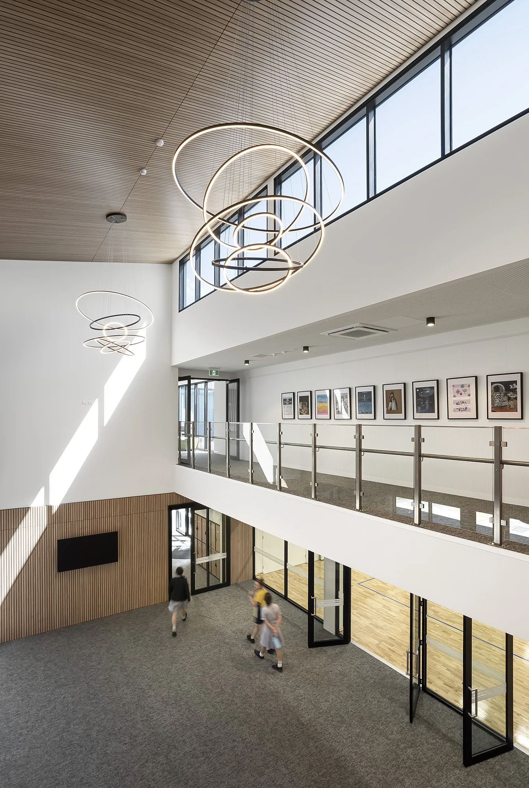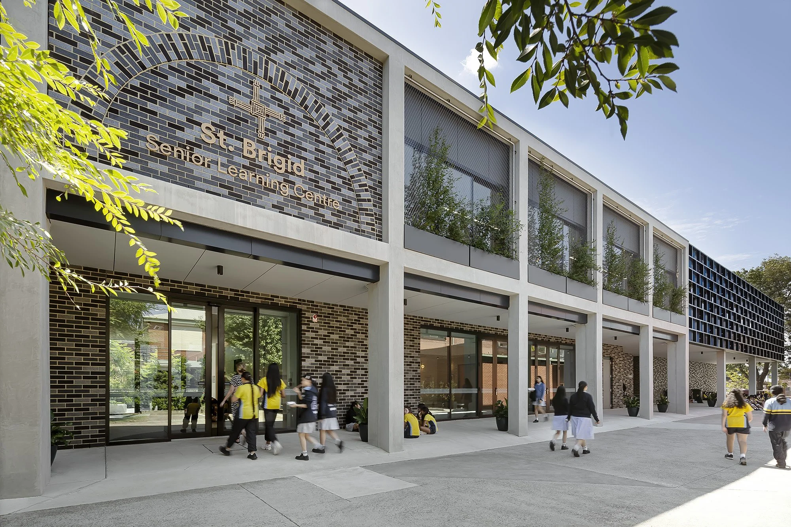Killester College Y11/12 Centre
Killester College
Senior Learning Centre + Multipurpose Hall
The upgrade and modernisation project for Killester College delivered a contemporary, open and interconnected Senior Centre featuring 12 learning spaces, breakout areas, offices, a year 12 common room, a new home for the PE department and a refurbished competition-grade multipurpose hall.
Prominently located at the front of the Campus, the St Brigid Senior Centre features a decorative glass facade that doubles as a thermal barrier and sun shading device. The large glass screen filters direct sunlight and blocks car emissions from the traffic on Springvale Road; filtered fresh air is then ducted through via the other sheltered facades.
Independent & collaborative learning
Learning spaces are split over two levels, stacked on top of one another, with six Year 11 spaces on the ground floor and six Year 12 spaces on level one, each leading to a communal breakout area fostering independent and collaborative learning and socialising in a conducive environment.
A senior retreat
The dedicated year 12 common room on level one comprises a combination of study and social spaces and a communal kitchen with a central travertine island bench, incorporating furnishings and colour palettes selected in consultation with students and teaching staff - giving them a strong sense of ownership of the space.
A signature gathering place
At the main entrance, overlooking a central courtyard, a grand three-storey foyer and signature gathering space, complete with a fully equipped servery, connects the senior centre with the adjoining Kennedy Hall, which was refurbished at the same time.
A new look for an 80’s classic
The upgrade of the adjoining Kennedy Hall delivers a contemporary mixed-use space suitable for competition-grade sports, assemblies, performances, and community events.
Originally built in 1987, the refurbishment saw the hall partially demolished to enable the ceiling height at one end to be raised to match the other end of the hall. A new sprung floor was also added, and the acoustic treatment was upgraded throughout, substantially reducing the disruption to students.



