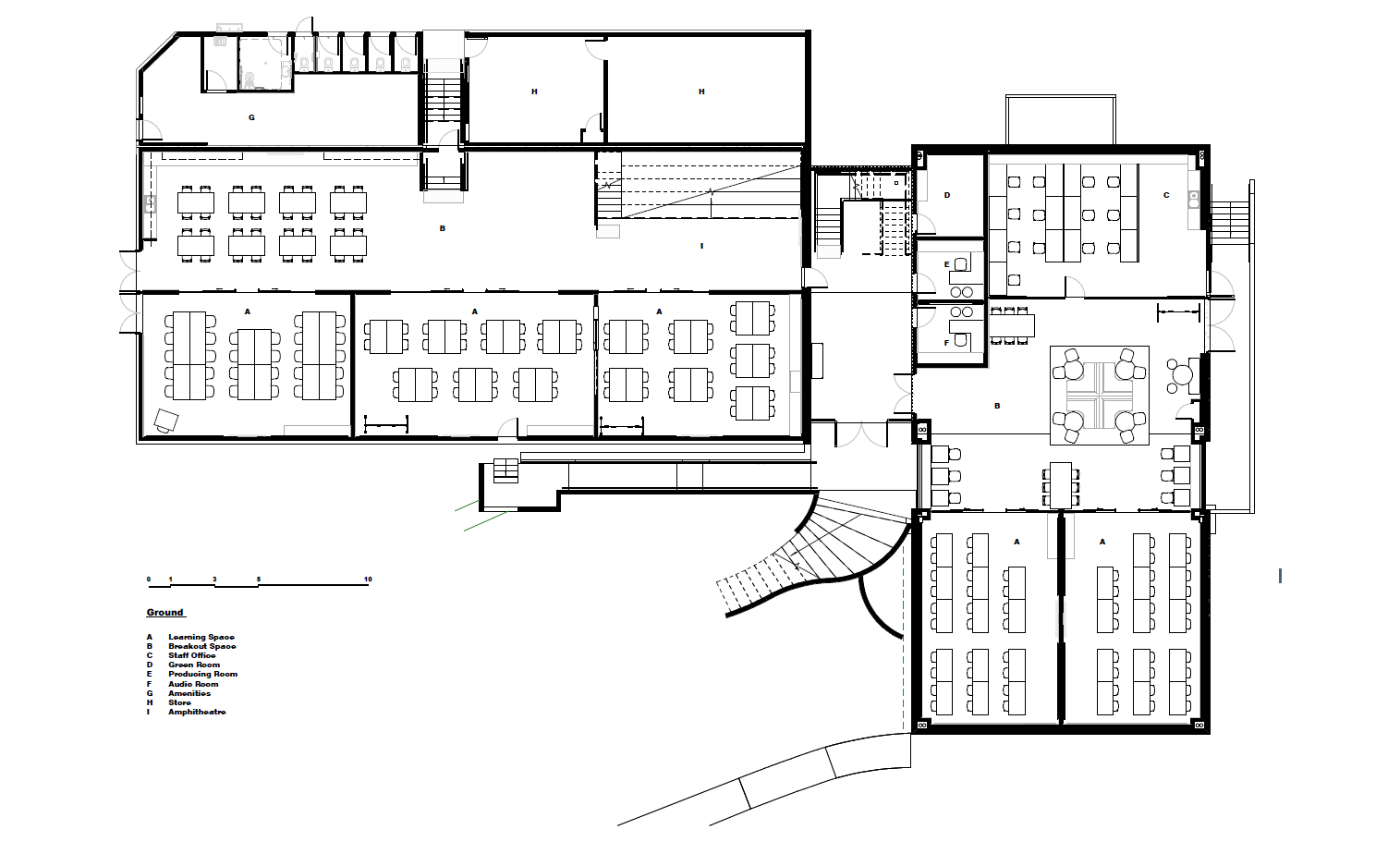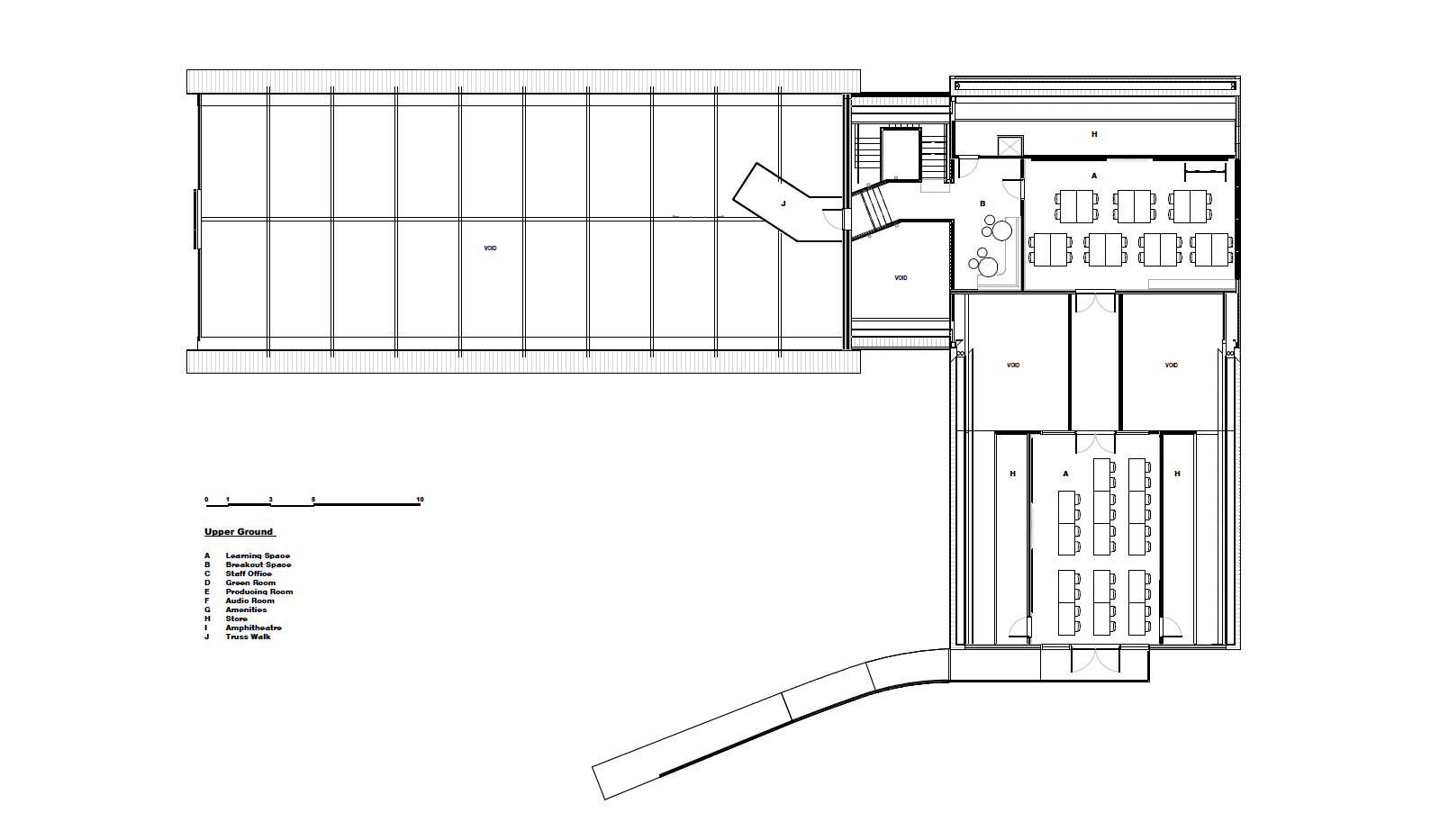Salesian College STEAM Centre
Salesian College STEAM Centre
Proudly located within the refurbished 1887 Drill Hall, the new STEAM centre at Salesian College Sunbury is a contemporary, flexible learning space complete with seven learning studios, a makerspace, a computer lab, a green room, an audio room, a post-production studio, an amphitheatre and two viewing platforms.
The heritage-listed hall, originally erected as a drill hall and used more recently by the College as a maintenance store room, was in need of a thoughtful refurbishment and extension to support the growing STEAM curriculum.
Utilising the sloping topography of the land and drawing on the existing gable roof structure, the hall was extended at a right angle, dividing the space over two floors and allowing the upper level to be accessible from the naturally higher ground level to the East—negating the need to incorporate lift access and saving the project considerable cost.
Flexibility of Space
Learning studios line one side of the hall, equipped with moveable furniture systems and separated by glazed sliding partitions allowing for flexibility of space and collaboration between the studios.
Hands-on Learning
On the opposite side, an open-plan makerspace complete with stainless steel splashbacks, solid timber benchtops, and a polished concrete floor supports hands-on learning, experiments, and model making.
Alongside, an engineered oak amphitheatre accommodates class presentations, seminars, and group work, with a small viewing platform up above used for physics 'drop' experiments.
“McIldowie Partners have excelled in designing the new S.T.E.A.M. Centre at Salesian College Sunbury. Their innovative approach and meticulous attention to detail have created a state-of-the-art facility that fosters creativity, collaboration, and learning. This exceptional space will undoubtedly inspire and empower the students for years to come.”
Mark Brockhus | Principal
Linked by a double-height glazed void, the extension features two learning spaces on the lower level separated by a break-out space with seating clusters in ochre and blush tones paired with warm oak, which speak to the natural surrounding landscape. Upstairs, two more flexible learning spaces are connected by a suspended truss walkway, which doubles as an observation learning platform for further drop tests and physics studies.
Successfully merging old with new
Internally the original hall's heritage quality has been honoured through the retention and restoration of the existing ceiling trusses, while the simple gable roof form is celebrated with the use of large glazing suites at each gable end, highlighting the spectacular view to the nearby escarpment.
Outside, in a nod to the site's agricultural envelope, the façade is clad in corrugated sheeting and complemented by the decorative fascia, which has been thoughtfully restored.
















