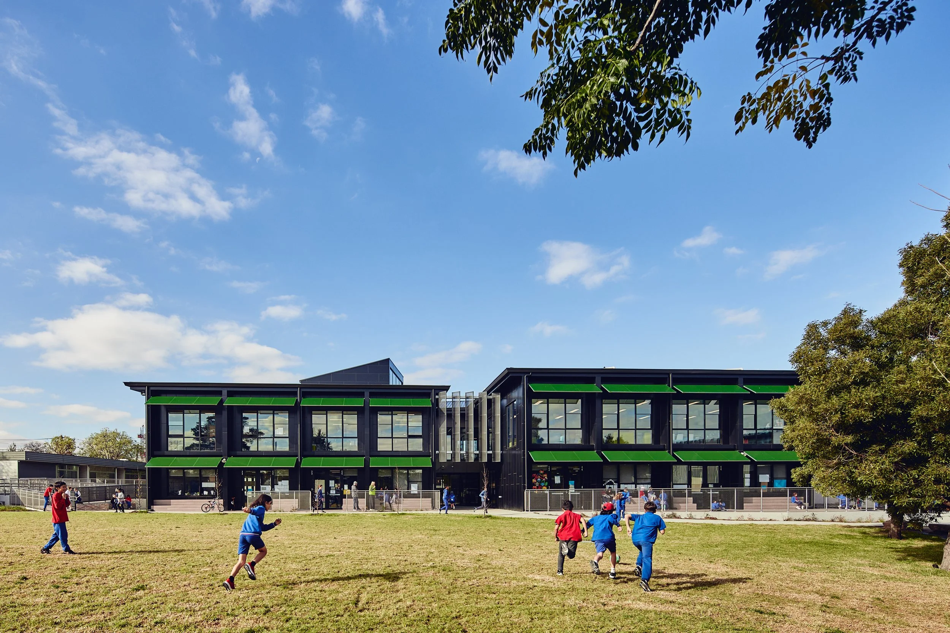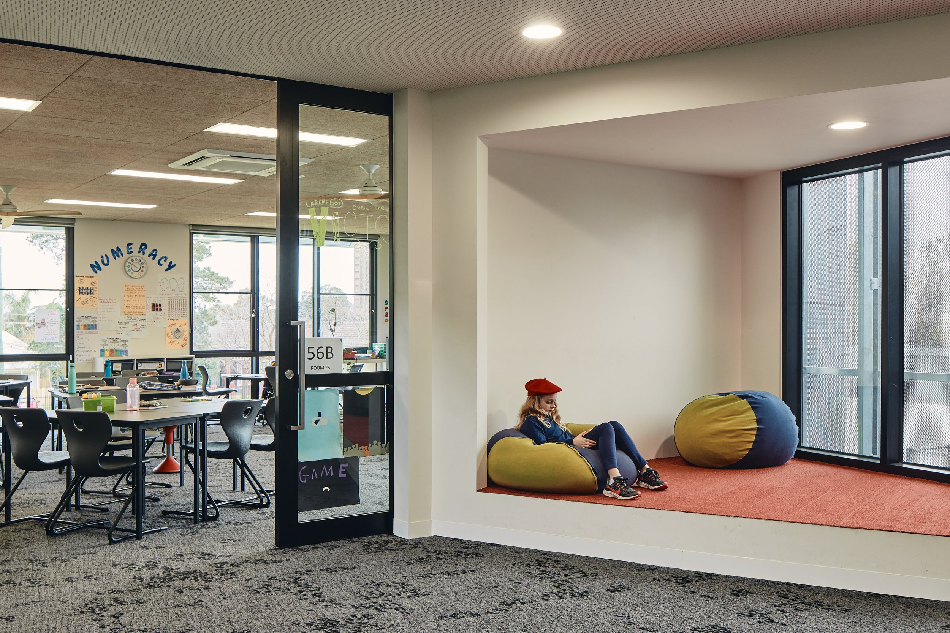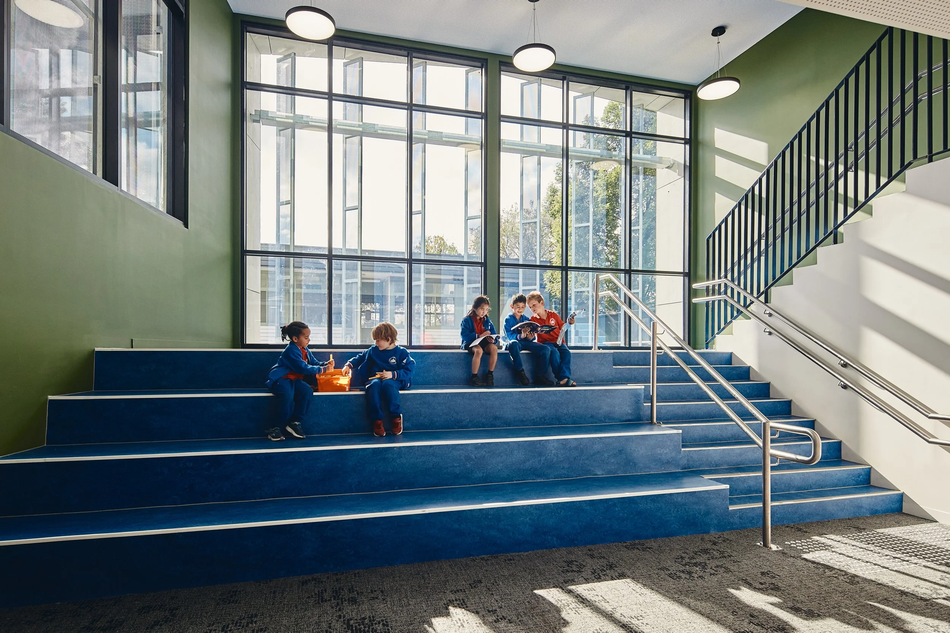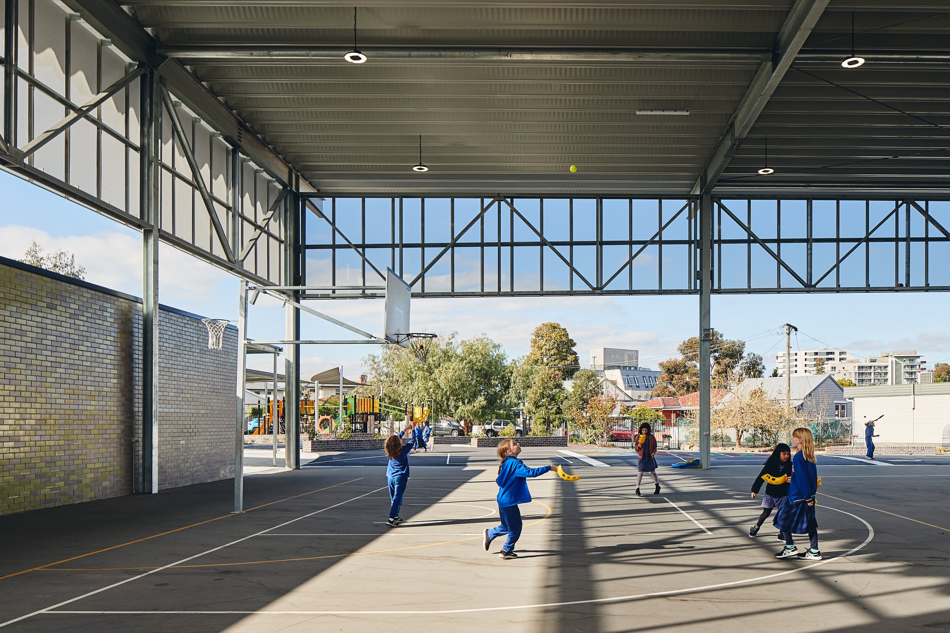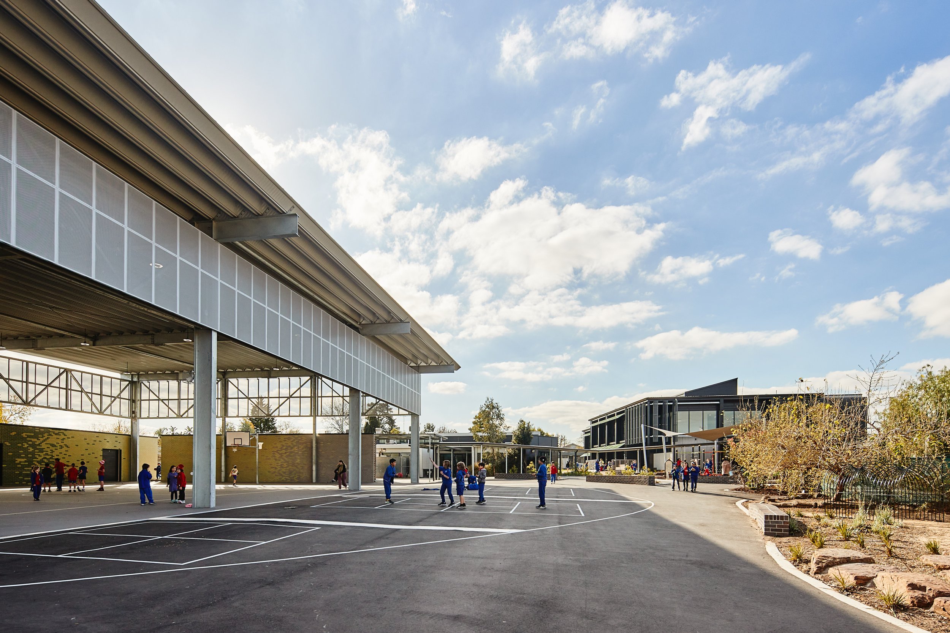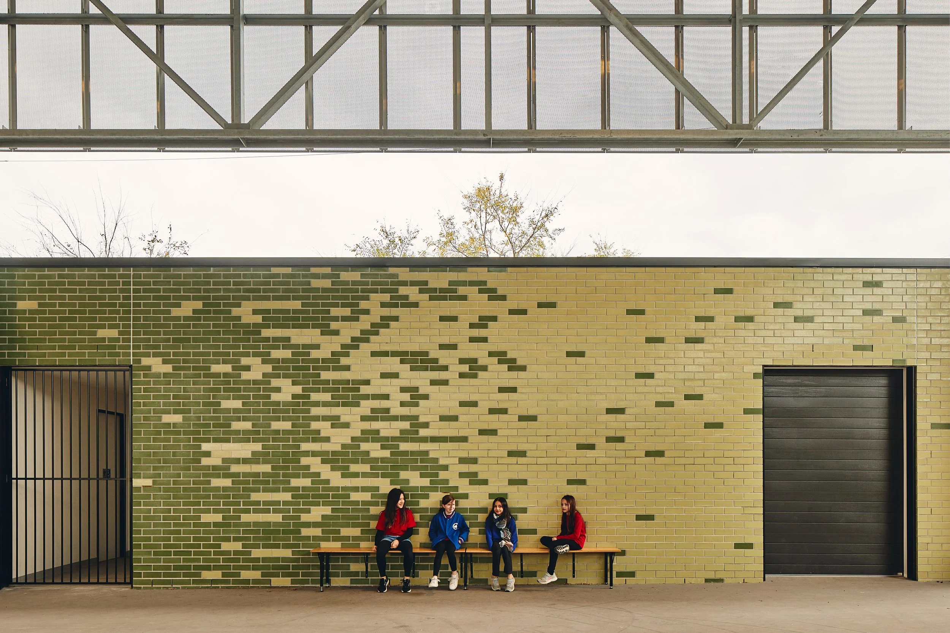Footscray Primary School
Footscray Primary School
Modern facilities developed around a new campus heart
In partnership with the Victorian School Building Authority, the Footscray Primary School upgrade and modernisation enables the school to support an additional 200 enrollment places.
The project features a new state-of-the-art two-storey learning hub with 12 base learning environments, connecting outdoor learning spaces and a staff centre, a new Covered Outdoor Learning Area (COLA) with a competition-grade netball and basketball court, change room amenities, and a new canteen and the refurbishment of two existing heritage-listed buildings to increase the Resource Intensive Learning (RIL) facilities within the School.
The Learning Hub features solo work zones, nooks and relief spaces within the shared learning area, and central breakout areas to promote agency in where and how students learn, regardless of their learning style, while offering the choice to work independently or collaboratively.
Additionally, sensory retreats are found within each learning space to support behavioural differences and neurodiversity in learners.
The heart of the campus
The new COLA serves as an undercover netball/basketball facility as well as the main gathering space for school events. The adjoining landscape design allows for a large 'agora' to the east of the COLA, further enhancing its role as a new heart of the campus.
The new buildings have completely changed school life at School. The Covered Outdoor Learning Area (COLA) has been more wonderful than we could have possibly imagined. Our community accesses the school grounds after hours and the COLA has created a fabulous sheltered area for active play all year round. The grounds feel larger as a result of the innovative design layout opening up the centre of the school.” – Jen Briggs, Principal

