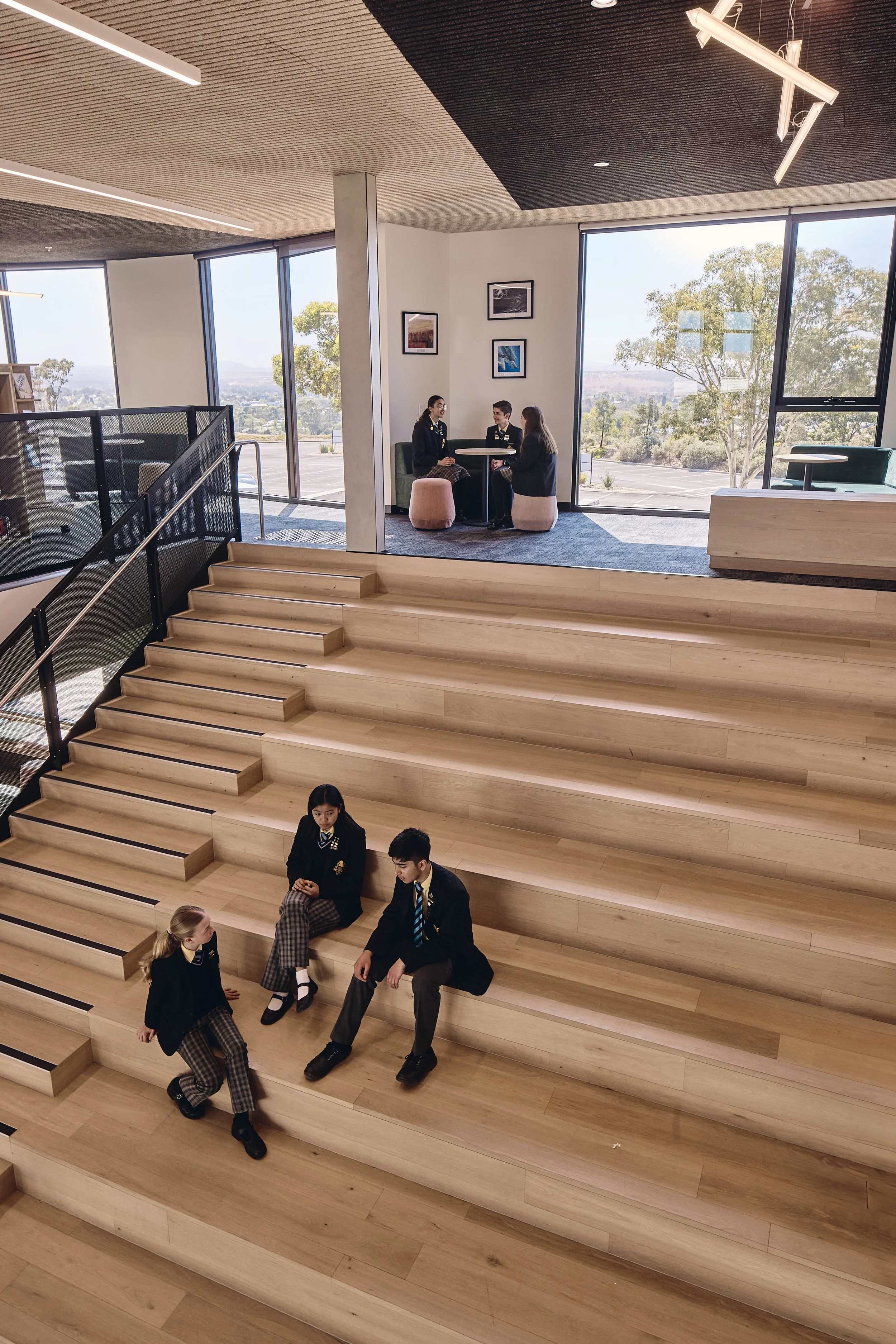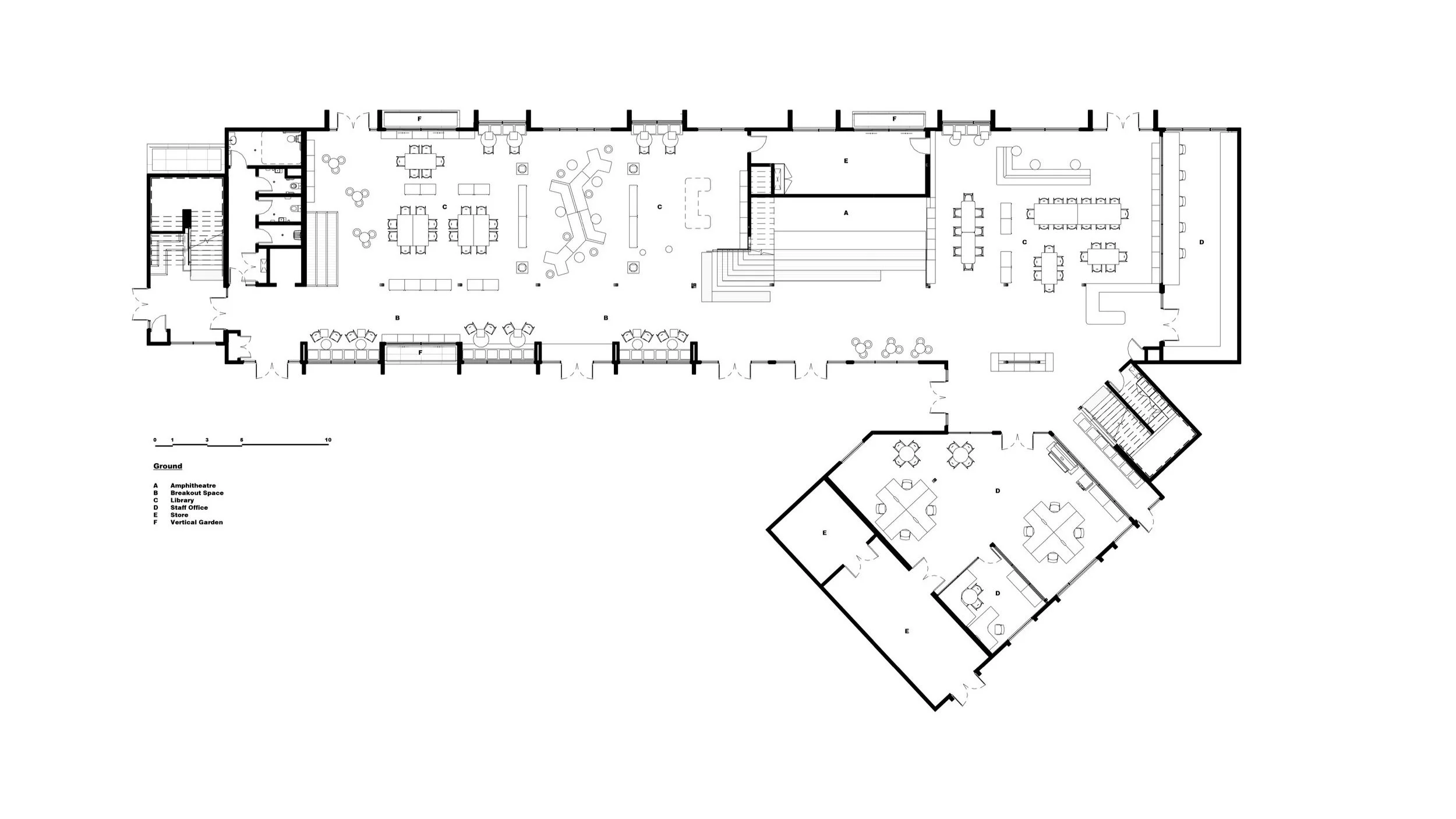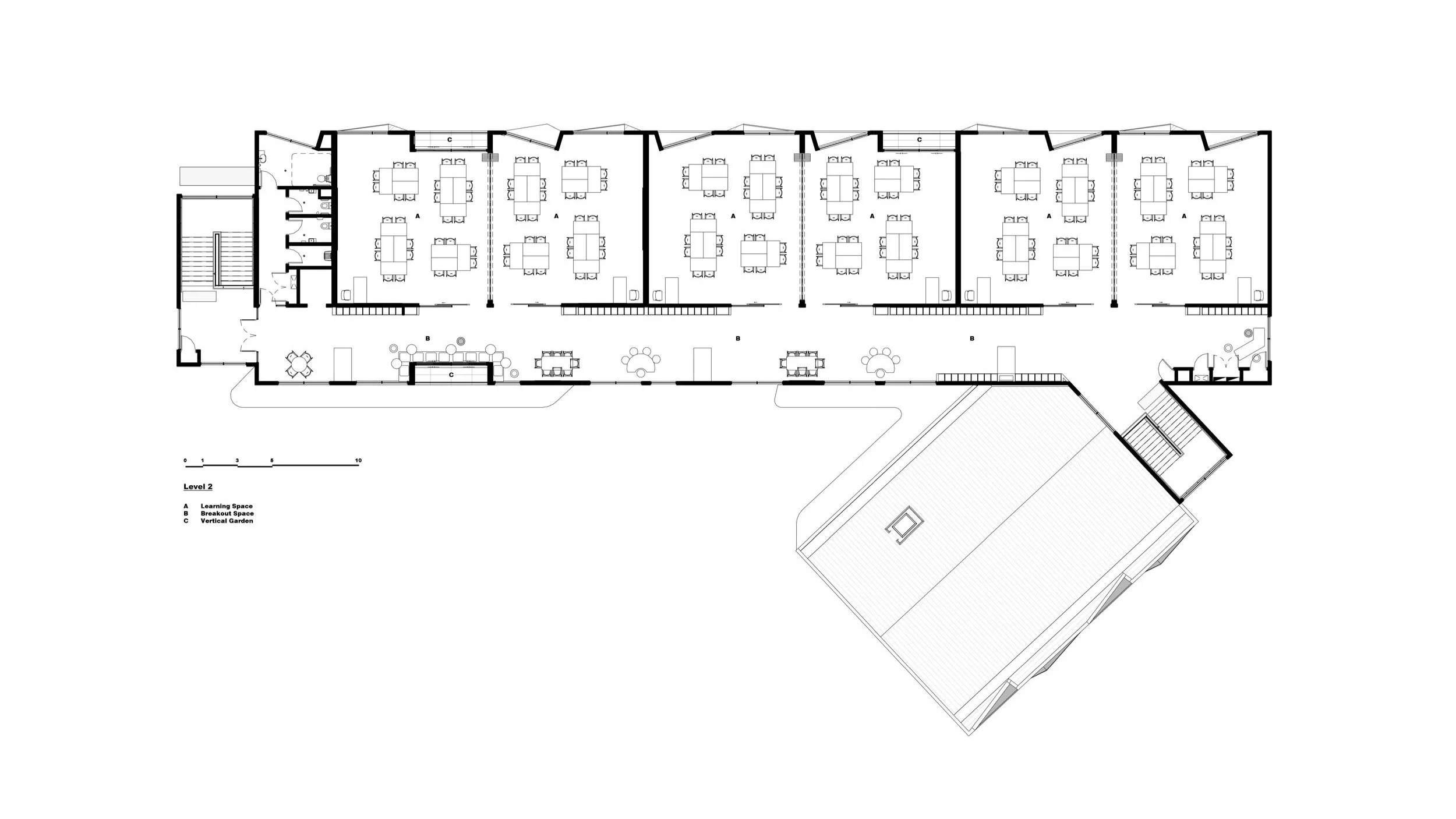Bacchus Marsh Grammar Middle School
Bacchus Marsh Grammar Middle School Centre
This three-storey building, complete with a mix of classrooms, study zones, a two-storey library and resource centre, a technology hub, and an impressive 200-seat amphitheatre, is one of the largest modular education buildings of its kind.
Built to accommodate the growth in enrolments and to replace the outdated school library, The Hive is the significant first stage of a larger middle school precinct for students in years 7-8. While this isn't the first modular building on campus, The Hive defies the traditional transient look and feel of some of the school's existing modular buildings. The success of this lies in the careful customisation within the modular process.
The building was designed to suit the teaching and learning requirements first, rather than confining it to a fixed set of modules. Repeatable elements were identified and shaped into the design; then, the modular details were engineered to suit, with the majority of construction taking place off-site ensuring minimal campus disruption.
A key component of the new facility is the Library & Resource Centre.
Split across the ground and first floors, it features a combination of quiet areas, private and collaborative study spaces and analogue and digital resources to suit a variety of activities and learning styles.
In the middle, a grand amphitheatre with a double-height void can accommodate the entire year level cohort (200) while separating the different learning zones and creating a visual connection and thoroughfare between the two floors.
Learning spaces tailored to suit the School teaching methodology.
Traditional learning spaces support Bacchus Marsh Grammar's explicit teaching methodology: two located in a learning wing on level one and another six explicit teaching classrooms on level two, each opening out to a large circulation zone featuring breakout spaces, study zones, targeted teaching areas and general learning commons to support individual and collaborative learning. This is the first time the school has included these types of ancillary spaces in their teaching and learning approach.
A unique facade & a staged approach.
The unique facade battens out at key moments, and the glazing is recessed at an angle, providing passive shade from the harsh East/West sun. The length of the building extends out at a 45-degree angle, which will enable the second stage of the project to expand out from this wing at a future date.
“This has been our first project with McIldowie Partners, the experience has been exceptionally good. The mixture of willingness to accommodate and professionalism has been tremendous. We are extremely happy with our new building, which sets a new standard in design for the school. It has been wonderful to see the positive reaction from students and our community to the new space”.
~ Andrew Neal, Principal
















