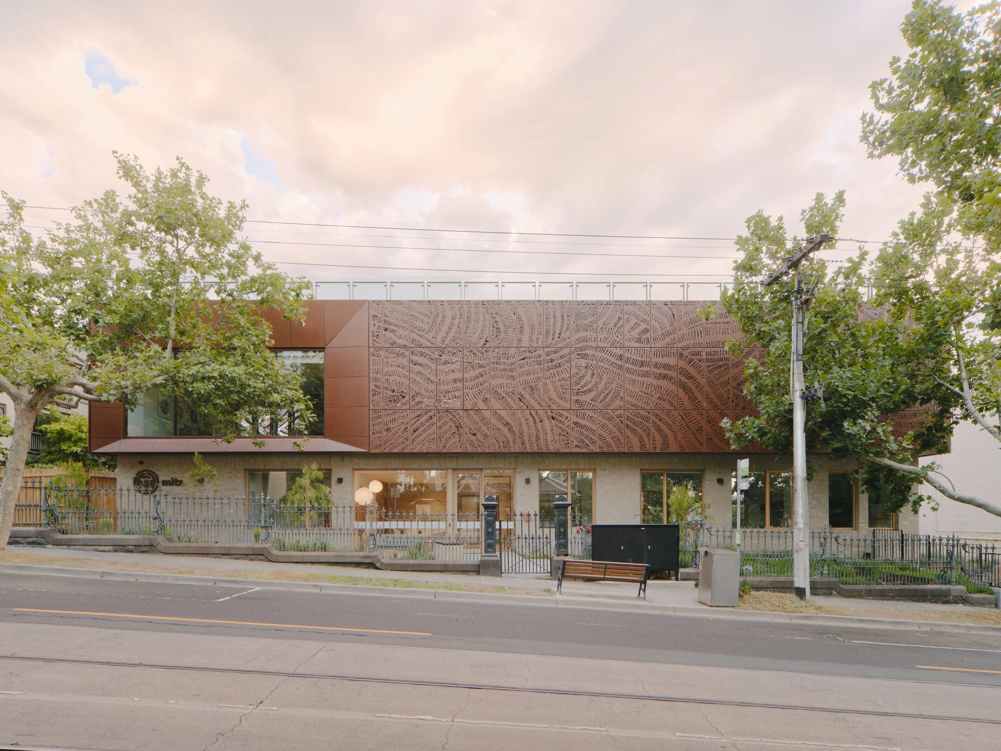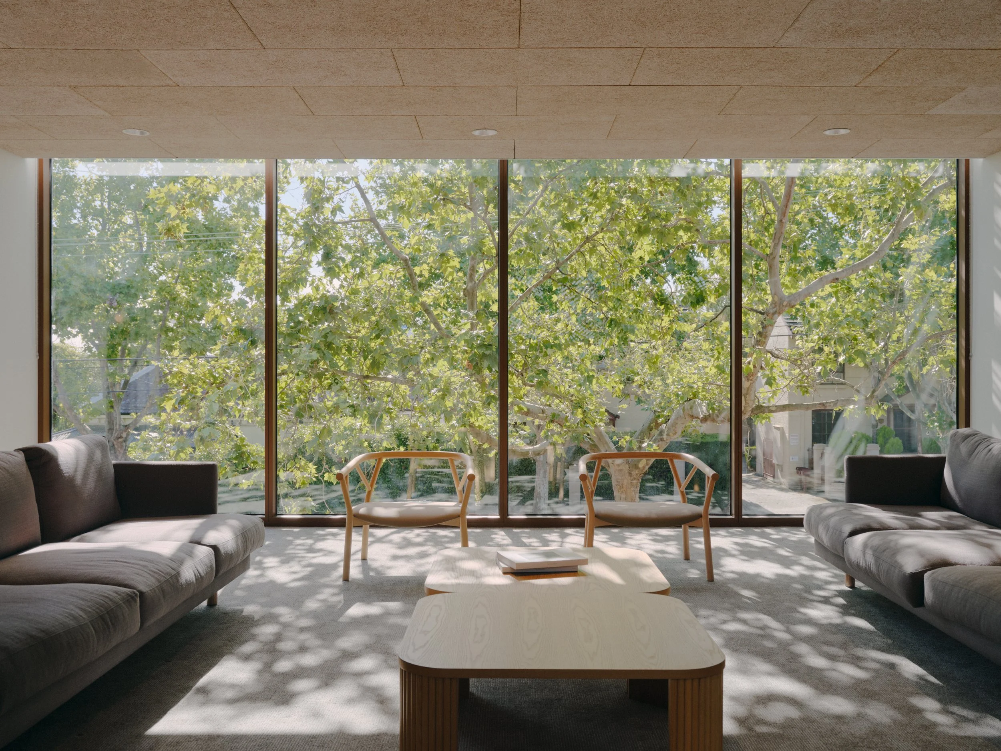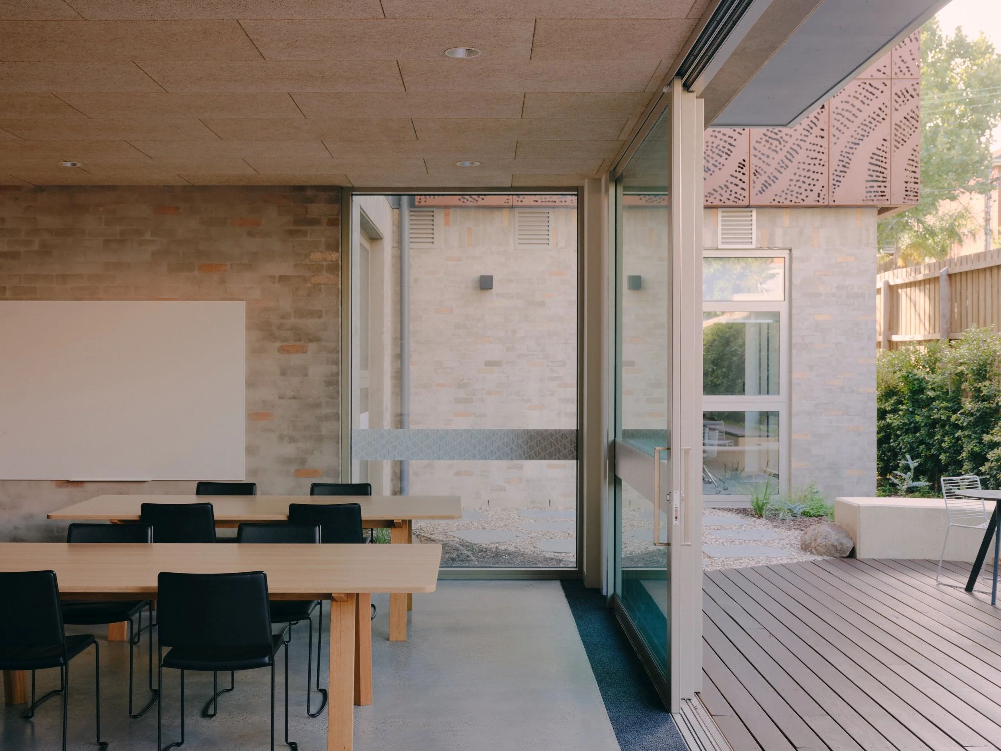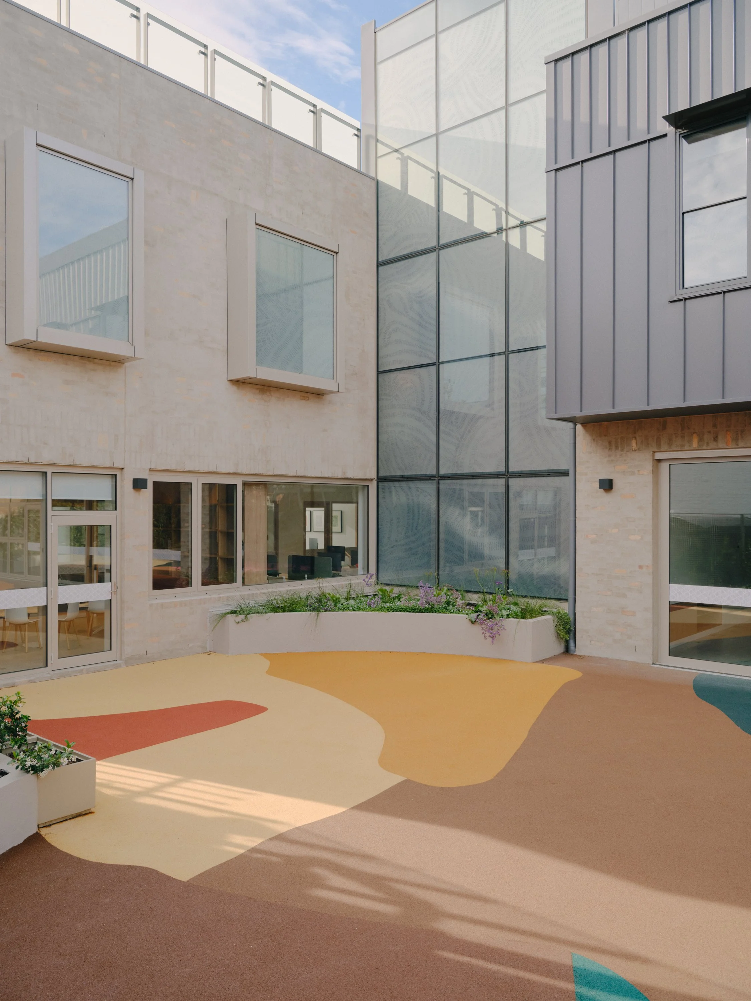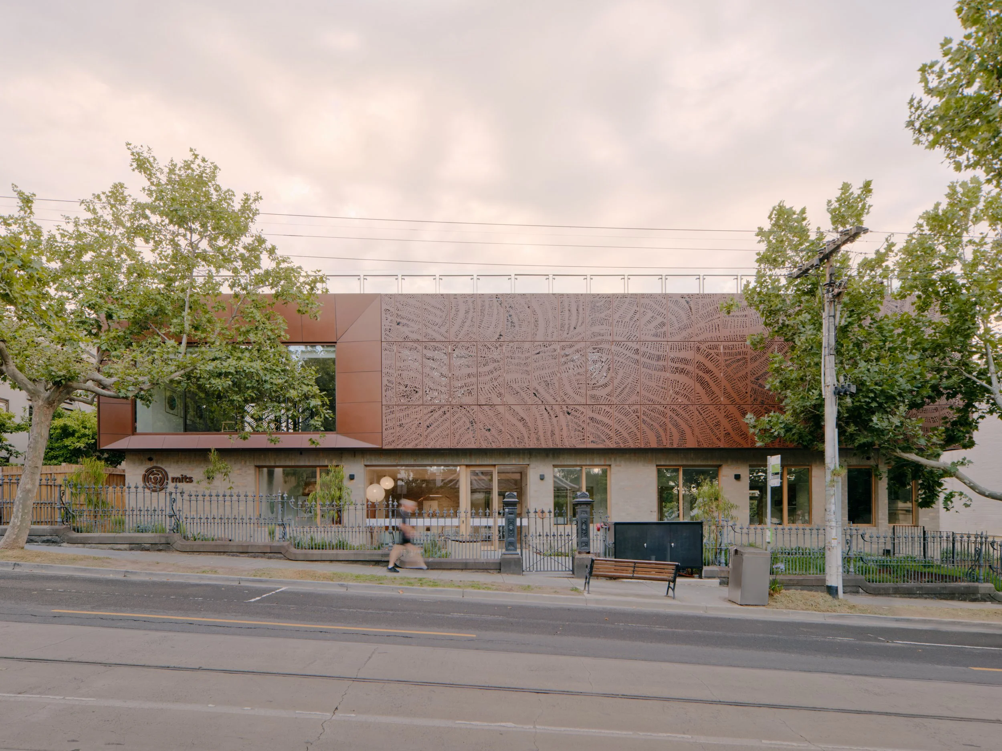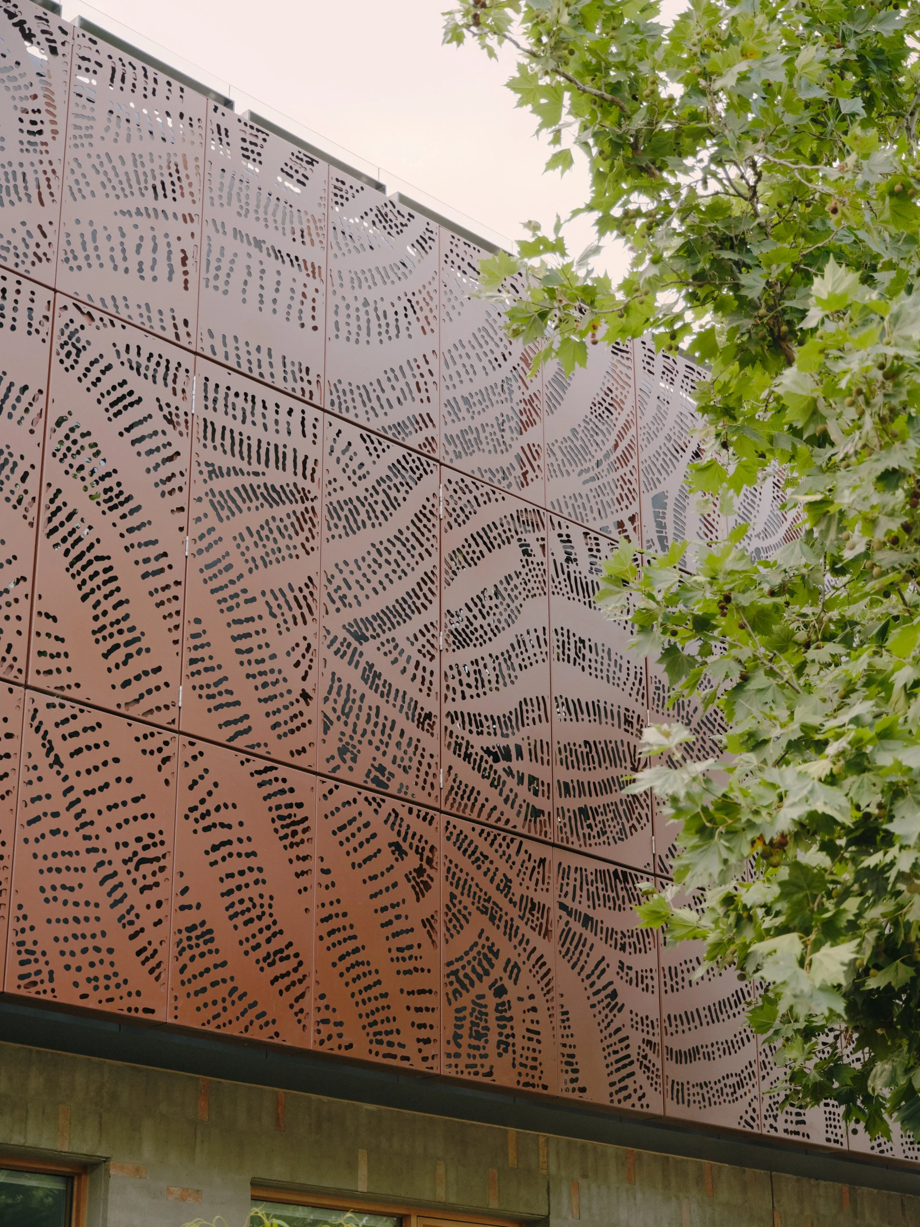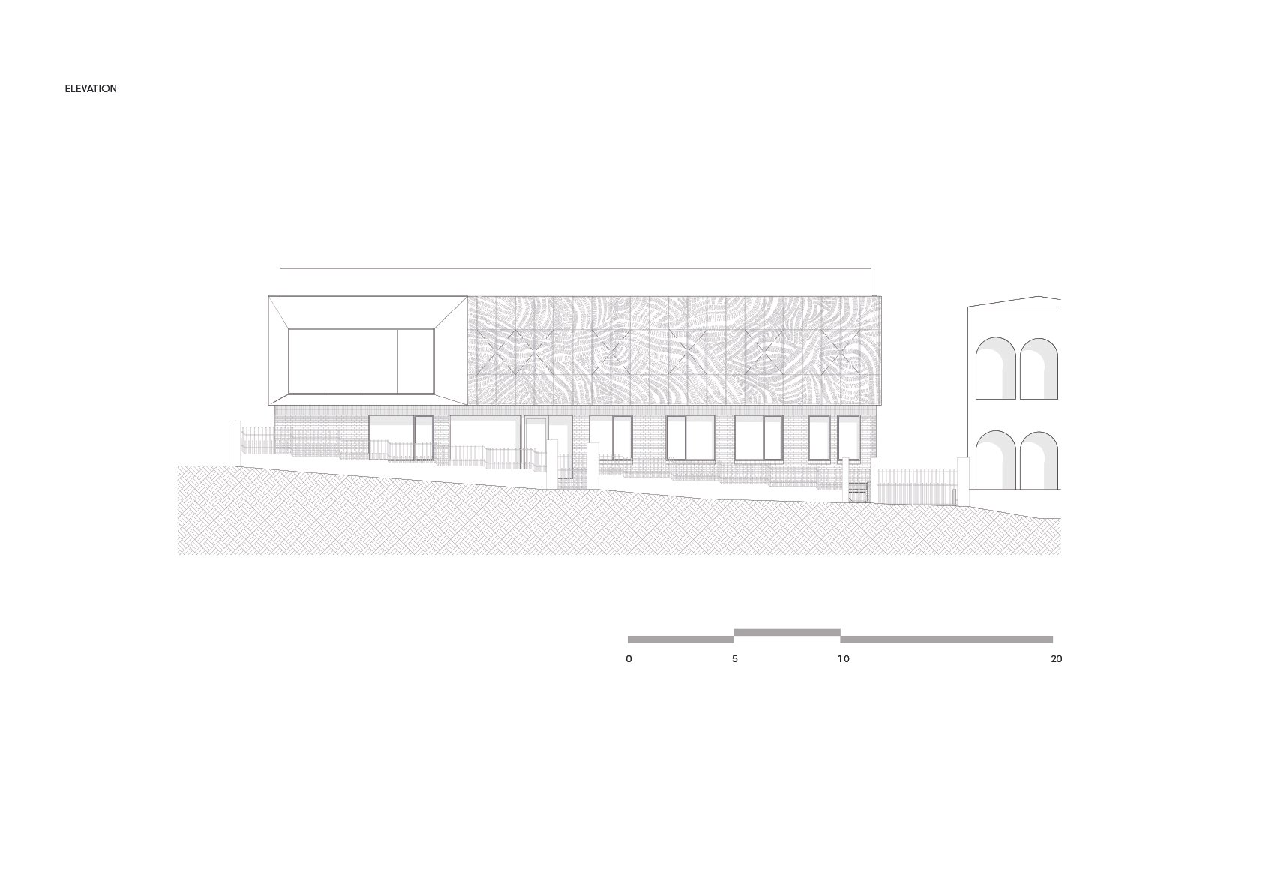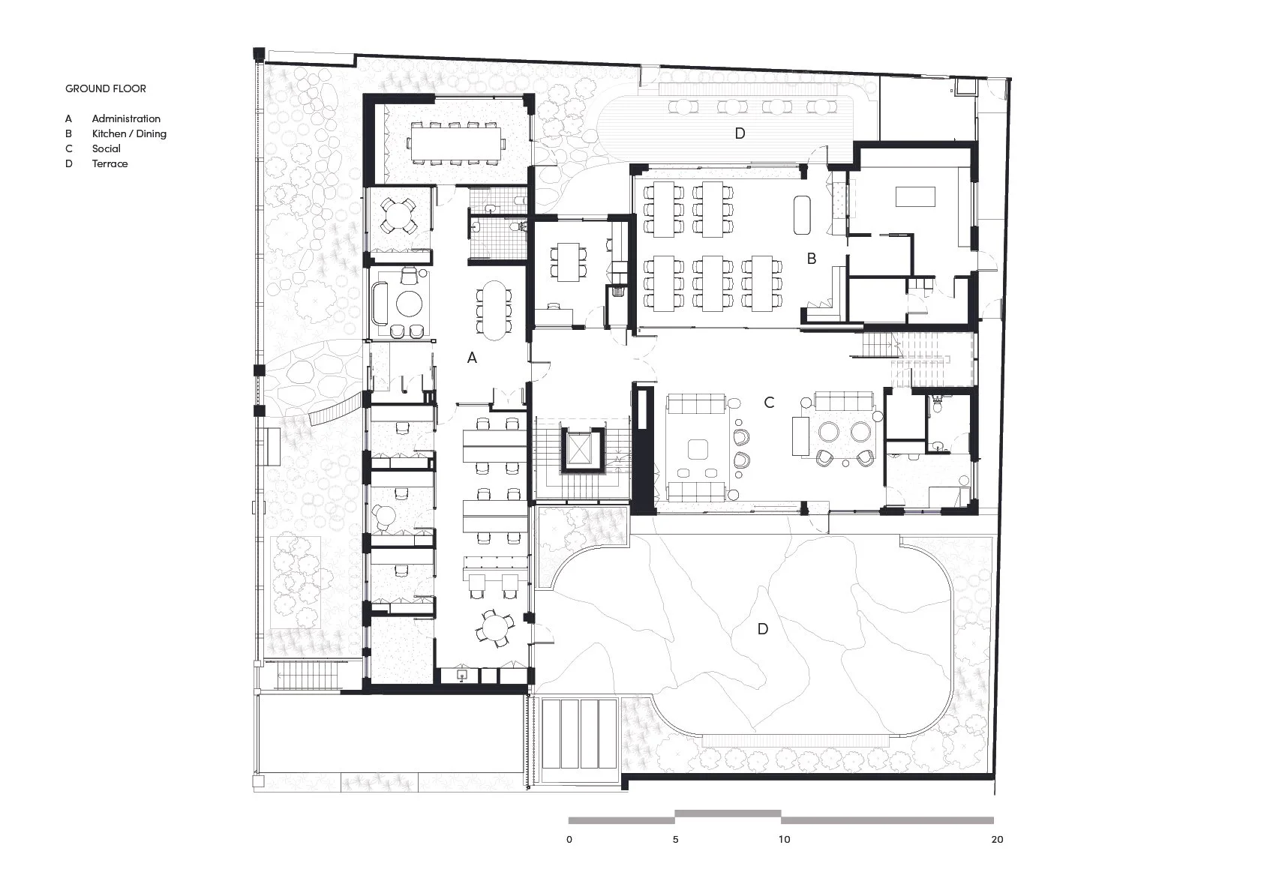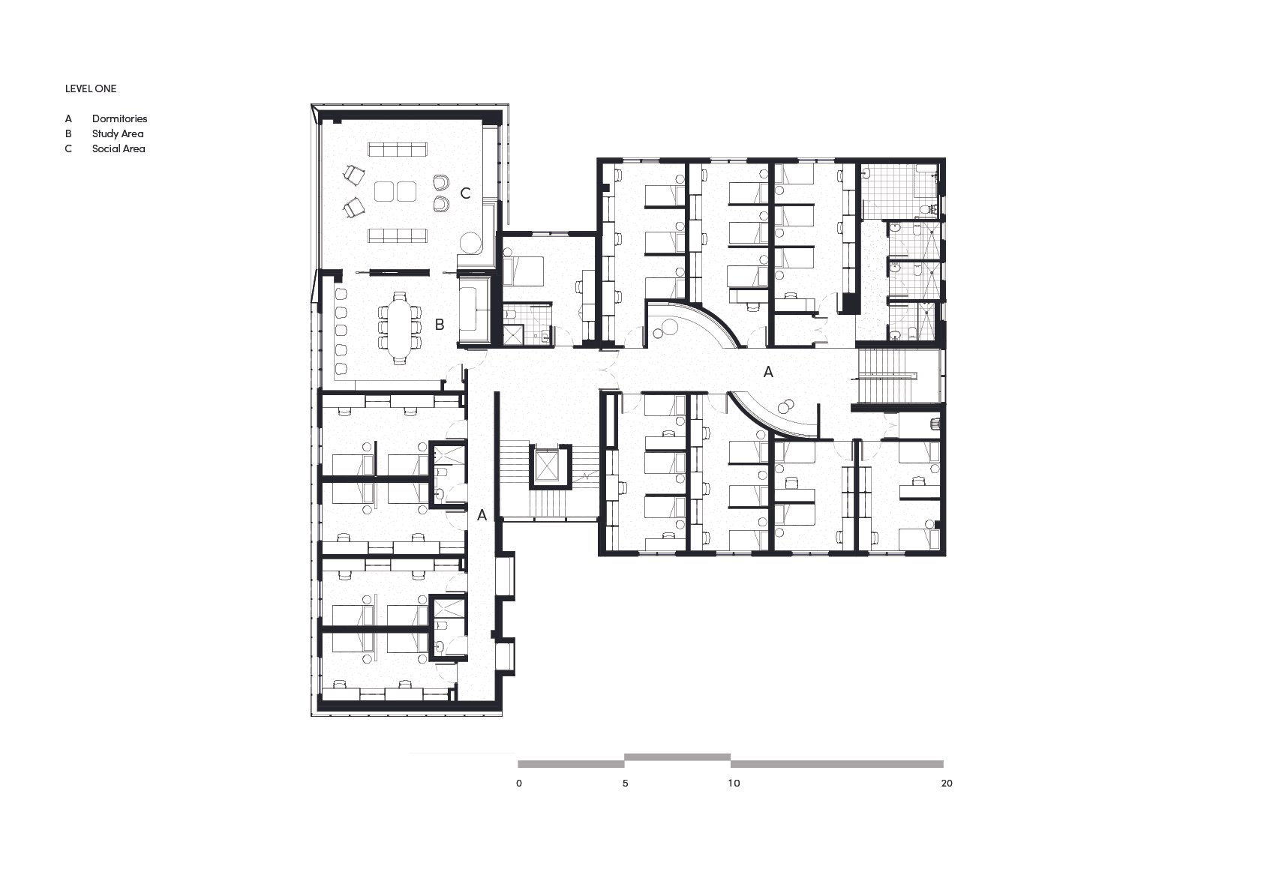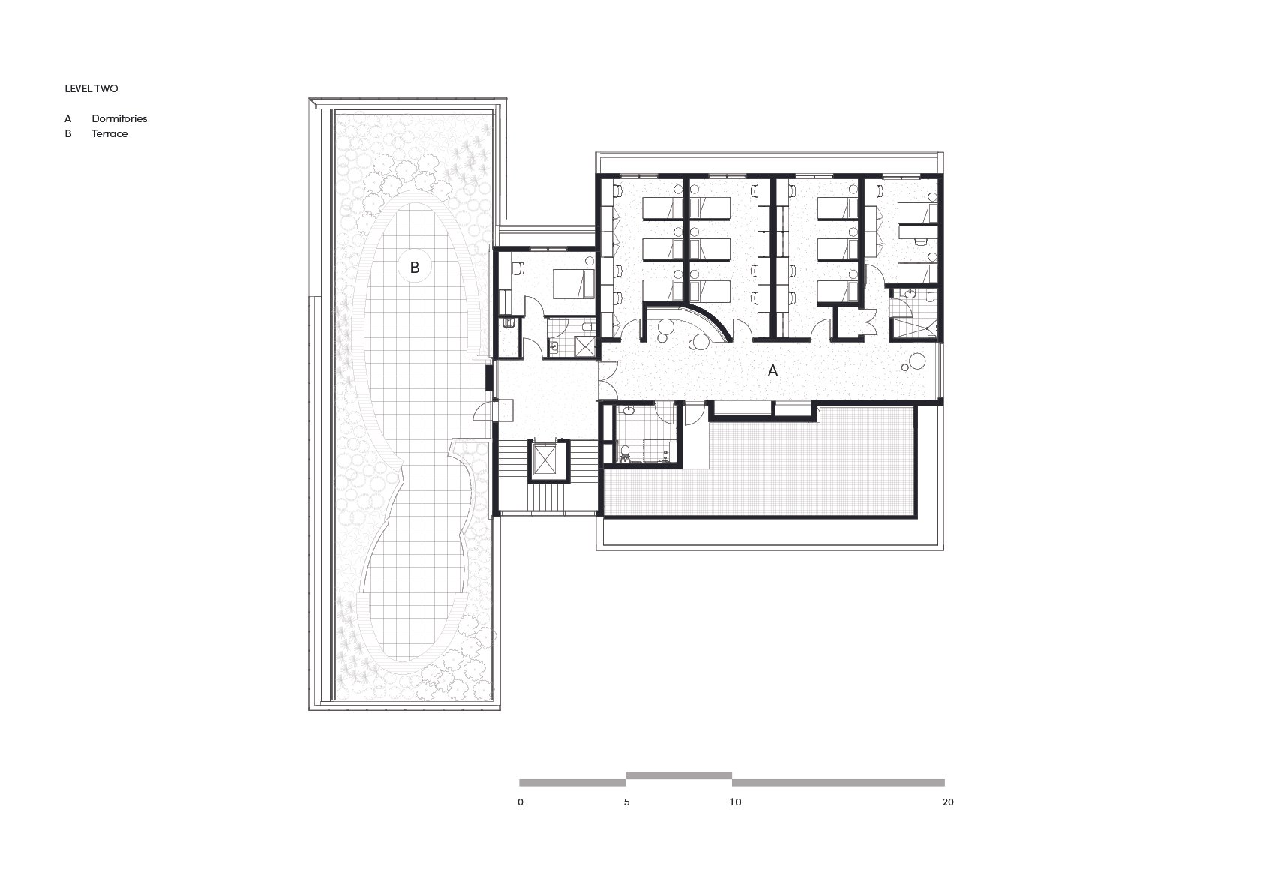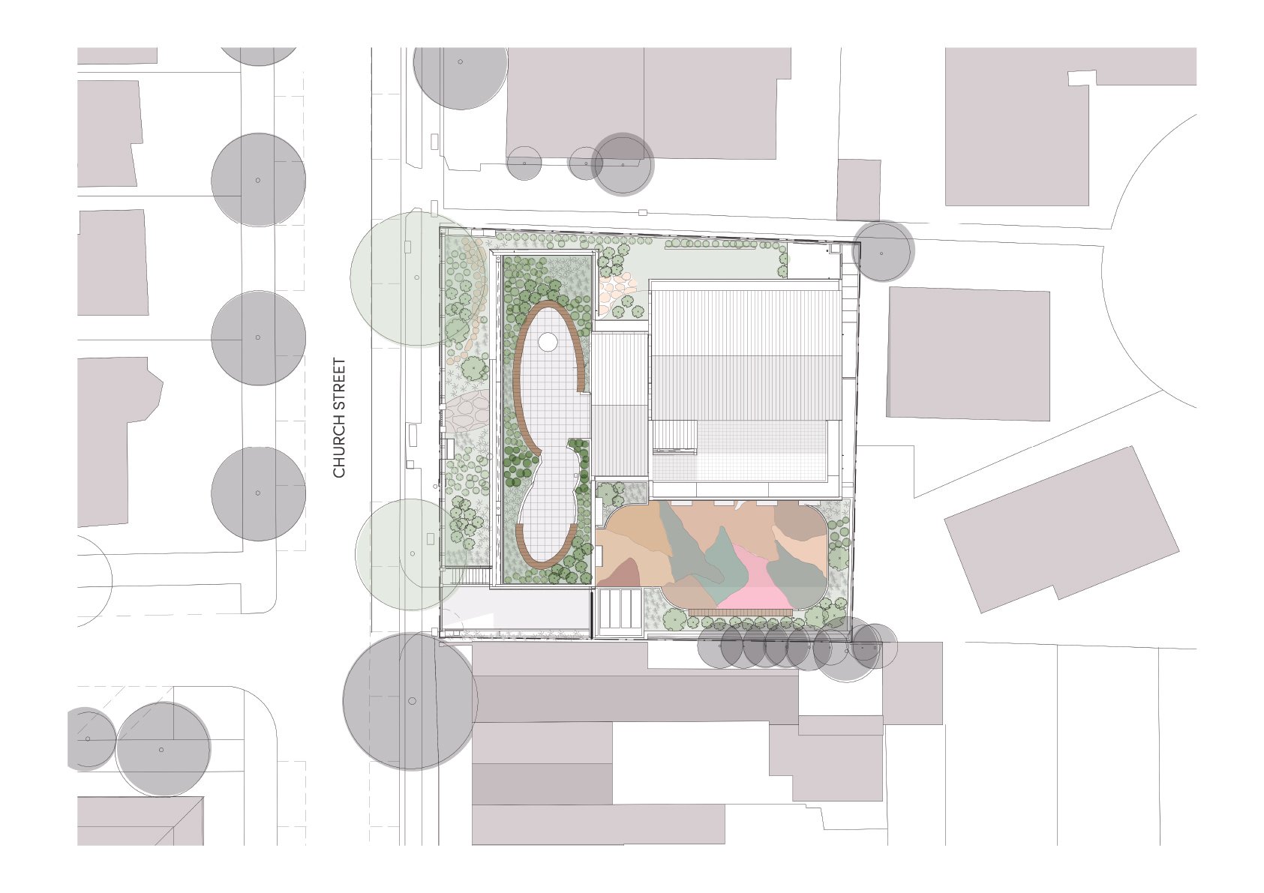Melbourne Indigenous Transition School - Boarding House
Melbourne Indigenous Transition School Boarding House
Built on Wurundjeri land, the flagship boarding house at 371 Church St is the new home away from home for 40 students from remote areas across Victoria and the Northern Territory.
With cultural guidance from Senior Wurundjeri Elder Uncle Colin Hunter, the MITS boarding house has been designed to improve cultural safety, help keep students connected to Country, and, in doing so, increase their learning outcomes.
The purpose-built facility is split across three levels. On the ground floor, the MITS administration headquarters presents a warm welcome at the front of the building, while key student social spaces spilling out into courtyards occupy the rear of the site. Upstairs, there are spaces to socialise, study, and sleep. Informal gathering areas and study zones allow students to come together, while the thoughtfully designed dorm rooms, each with individual study nooks, effectively integrate solo study and sleep.
Connecting students with their home away from home.
Design elements throughout the building take inspiration from each of the communities that the students hail from, including Gunaikurnai Country, Maningrida, Ramingining, Jabiru, Elcho Island and Milingimbi. Upholstery, soft furnishings and wallpaper selections, lighting, artwork and wayfinding graphics tell the stories of these places and help to connect students with their home away from home.
Natural timbers, and warm, earthy tones interlaced with touches of green, ochre and clay reflect the native Australian landscape, while curved furniture and joinery elements draw inspiration from the wavy linework, often representing water formations, used in Indigenous artwork.
Outside, across terraces and courtyards, native plants fill out the gardens, echoing the pre-colonial landscape of the area.
The large play area features a poured paving artwork by Trawlwoolway artist Edwina Green, reflecting the colours of Wurundjeri Country and the ways in which rain moves across Country. On the roof, an expansive terrace offers spectacular city views and provides students and visitors with a unique gathering place among native landscape.
Always was, always will be.
The facade, designed in collaboration with Indigenous artist Lorraine Kabbindi White, acts as a billboard for MITS, featuring an impressive laser-cut perforated screen that tells the Dreamtime story of the First Bees. This story wraps the facade and serves as a landmark “always was, always will be” statement for the Melbourne Indigenous Transition School, its students and the broader community.
Operable screens are integrated into the facade, shading the west-facing windows while animating the building along the street frontage.
Accolades:
2024 Victorian AIA Architecture Award for Residential Architecture: Multiple Housing
2024 Victorian Premier’s Design Award for Architecture - Finalist
2024 National AIA Architecture Award for Residential Architecture - Finalist
2024 Architecture Australia Award for Social Impact - Finalist
2024 In Design Learning Space Award - Finalist
2024 In Design Influencer Award - Finalist
2024 Australian Design Review IDEA Award - Currently Shortlisted
"371 is important for MITS for many reasons. It is the first building that we have designed and constructed from scratch, allowing us to ensure that it provides opportunity, warmth, safety and connection. It also brings our office staff on-site and allows our MITS Board and Leadership Team to come together in the spaces that our students enjoy every day. And perhaps most importantly, 371 allows us to tell the stories of our students and their cultures by celebrating art from across our communities."
~Edward Tudor, MITS Chief Executive Officer


